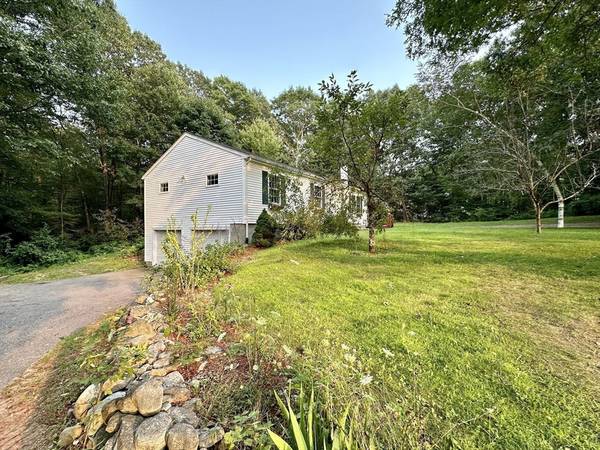For more information regarding the value of a property, please contact us for a free consultation.
Key Details
Sold Price $500,000
Property Type Single Family Home
Sub Type Single Family Residence
Listing Status Sold
Purchase Type For Sale
Square Footage 1,748 sqft
Price per Sqft $286
MLS Listing ID 73278277
Sold Date 11/27/24
Style Ranch
Bedrooms 3
Full Baths 3
HOA Y/N false
Year Built 1996
Annual Tax Amount $5,788
Tax Year 2024
Lot Size 3.270 Acres
Acres 3.27
Property Description
Back on and better than before~ Can't beat the very end of a Cul-de-sac location here! Very quiet and tranquil spot. One level living for downsizers with plenty of room to expand. $40K in renovations just completed. Brand NEW Kitchen features higher-end cabinetry with soft close drawers, Granite counters, Kitchen island, New oven, microwave and vent, recessed lighting and New Kardeen LVT. Refinished hardwood floors. Entire interior Freshly painted including the garage deck and porch! Bath updates, Electric updates New roof '21 with 50 year warranty, Vinyl siding. Plenty of extra space in the Finished walkout basement with a 3/4 bath. Inlaw potential! Not much more left to do here~ Great yard spaces with a wooded backyard that offers lots of privacy. Nature lovers and pet owners will love the 3+ acres to enjoy peaceful walks in the woods. Bonus- Oversized 2 car garage 2 Driveways with plenty of parking, 2 sheds Pellet and wood stove Inserts.
Location
State MA
County Worcester
Zoning RA
Direction Sw Main st to Churchill End of Culdesac on the right
Rooms
Basement Full, Finished, Walk-Out Access, Interior Entry, Garage Access
Primary Bedroom Level First
Kitchen Dining Area, Countertops - Stone/Granite/Solid, Kitchen Island, Deck - Exterior, Recessed Lighting, Remodeled
Interior
Heating Baseboard, Oil
Cooling None
Flooring Laminate, Hardwood
Appliance Tankless Water Heater, Range, Dishwasher, Microwave, Refrigerator
Laundry First Floor, Electric Dryer Hookup
Basement Type Full,Finished,Walk-Out Access,Interior Entry,Garage Access
Exterior
Exterior Feature Porch, Deck - Wood, Storage
Garage Spaces 2.0
Community Features Walk/Jog Trails, Stable(s), Highway Access, House of Worship, Public School
Utilities Available for Electric Oven, for Electric Dryer
Total Parking Spaces 15
Garage Yes
Building
Lot Description Cul-De-Sac, Wooded, Level
Foundation Concrete Perimeter
Sewer Private Sewer
Water Public
Architectural Style Ranch
Others
Senior Community false
Acceptable Financing Contract
Listing Terms Contract
Read Less Info
Want to know what your home might be worth? Contact us for a FREE valuation!

Our team is ready to help you sell your home for the highest possible price ASAP
Bought with AJ Bruce • Lamacchia Realty, Inc.
Get More Information
Kathleen Bourque
Sales Associate | License ID: 137803
Sales Associate License ID: 137803



