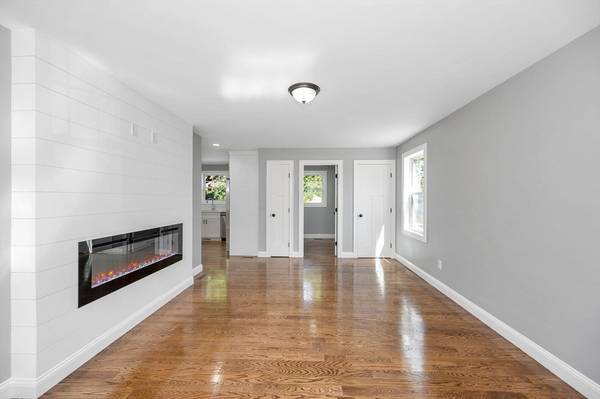For more information regarding the value of a property, please contact us for a free consultation.
Key Details
Sold Price $669,000
Property Type Single Family Home
Sub Type Single Family Residence
Listing Status Sold
Purchase Type For Sale
Square Footage 2,450 sqft
Price per Sqft $273
MLS Listing ID 73283197
Sold Date 11/27/24
Style Colonial
Bedrooms 3
Full Baths 2
Half Baths 1
HOA Y/N false
Year Built 2024
Tax Year 2024
Lot Size 6,969 Sqft
Acres 0.16
Property Description
Welcome to 94 Bunker Hill Ave! This beautiful new construction Colonial has three bedrooms, 2.5 baths and three levels of living space.The first floor will feature gleaming hardwood floors throughout, an open concept kitchen & dining area perfect for entertaining.Stunning kitchen with white cabinets, quartz counters, stainless steel appliances, tiled backsplash, center island with wine fridge, recessed and pendant lighting. Slider to the deck off the kitchen extends your entertainment area to the outdoors. Bathroom with convenient first floor laundry and beautiful living room with shiplap gas fireplace complete the first floor. The second floor boasts the master suite with private bath and walk-in closet, two additional amply sized bedrooms and another full bath. The third floor is finished and offers additional living space with endless possibilities. Paved driveway for off-street parking and ample storage in the basement. House will be ready for closing right before the holidays!
Location
State MA
County Middlesex
Zoning TSF
Direction GPS
Rooms
Basement Full, Interior Entry, Concrete
Primary Bedroom Level Second
Dining Room Flooring - Hardwood, Wainscoting, Lighting - Overhead, Crown Molding
Kitchen Flooring - Hardwood, Balcony / Deck, Pantry, Countertops - Stone/Granite/Solid, Kitchen Island, Cabinets - Upgraded, Open Floorplan, Recessed Lighting, Slider, Stainless Steel Appliances, Wine Chiller, Gas Stove, Lighting - Pendant
Interior
Interior Features Lighting - Overhead, Closet, Chair Rail, Wainscoting, Dining Area, Recessed Lighting, Slider, Bonus Room, Foyer
Heating Forced Air
Cooling Central Air
Flooring Vinyl, Carpet, Hardwood, Flooring - Wall to Wall Carpet, Flooring - Hardwood
Fireplaces Number 1
Fireplaces Type Living Room
Appliance Gas Water Heater, Tankless Water Heater, Range, Dishwasher, Disposal, Microwave, Refrigerator, Wine Refrigerator
Laundry Flooring - Hardwood, Main Level, Electric Dryer Hookup, Washer Hookup, First Floor
Basement Type Full,Interior Entry,Concrete
Exterior
Exterior Feature Balcony / Deck, Deck, Rain Gutters
Community Features Shopping, Park, Golf, Medical Facility, Highway Access, House of Worship, Private School, Public School, T-Station, University, Sidewalks
Utilities Available for Gas Range, for Electric Dryer, Washer Hookup
Roof Type Shingle
Total Parking Spaces 4
Garage No
Building
Lot Description Level
Foundation Concrete Perimeter
Sewer Public Sewer
Water Public
Others
Senior Community false
Read Less Info
Want to know what your home might be worth? Contact us for a FREE valuation!

Our team is ready to help you sell your home for the highest possible price ASAP
Bought with Siborak Ponn • LAER Realty Partners
Get More Information

Kathleen Bourque
Sales Associate | License ID: 137803
Sales Associate License ID: 137803



