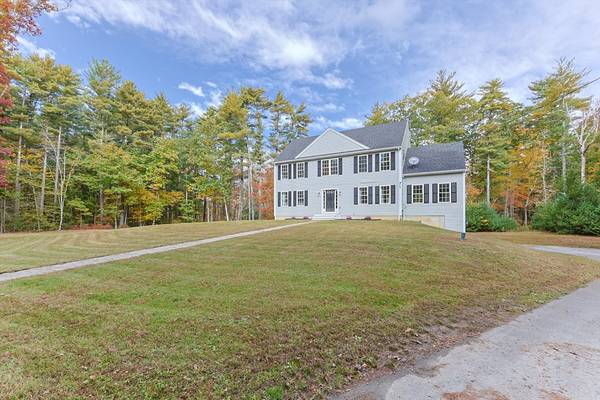For more information regarding the value of a property, please contact us for a free consultation.
Key Details
Sold Price $845,000
Property Type Single Family Home
Sub Type Single Family Residence
Listing Status Sold
Purchase Type For Sale
Square Footage 3,077 sqft
Price per Sqft $274
MLS Listing ID 73304035
Sold Date 12/02/24
Style Colonial
Bedrooms 4
Full Baths 2
Half Baths 1
HOA Y/N false
Year Built 2019
Annual Tax Amount $9,628
Tax Year 2024
Lot Size 5.440 Acres
Acres 5.44
Property Description
Discover the essence of tranquil living in this stunning colonial, built in 2019, and nestled within the charming town of Plympton. Set on 5.44 acres of serene, private land surrounded by conservation area, this property offers endless possibilities for expansion and personalization, all while maintaining a peaceful connection to nature.This 4-bedroom, 2.5-bath home exudes a bright, coastal charm with an open floor plan designed for versatility. The first floor boasts multiple spaces for an office or cozy sitting room, along with a spacious living room. A formal dining room, perfect for entertaining, flows effortlessly into the centrally located kitchen. Step outside to a low-maintenance vinyl deck, ideal for al fresco dining and enjoying the warm months.Upstairs, you'll find four well-appointed bedrooms, including a luxurious primary suite complete with dual walk-in closets and an en-suite bath. The finished, walk-out lower level provides additional living space.
Location
State MA
County Plymouth
Zoning RES
Direction Main Street Left on Elm St Right on West St #180 on right
Rooms
Basement Full, Finished, Walk-Out Access, Interior Entry
Interior
Interior Features Finish - Sheetrock
Heating Forced Air
Cooling Central Air
Flooring Tile, Vinyl, Hardwood
Fireplaces Number 1
Appliance Electric Water Heater, Tankless Water Heater, Dishwasher, Microwave, Refrigerator, Washer, Dryer
Laundry Electric Dryer Hookup, Washer Hookup
Basement Type Full,Finished,Walk-Out Access,Interior Entry
Exterior
Exterior Feature Deck - Vinyl
Garage Spaces 2.0
Utilities Available for Electric Range, for Electric Oven, for Electric Dryer, Washer Hookup, Generator Connection
Roof Type Shingle
Total Parking Spaces 4
Garage Yes
Building
Lot Description Wooded
Foundation Concrete Perimeter
Sewer Private Sewer
Water Private
Architectural Style Colonial
Others
Senior Community false
Read Less Info
Want to know what your home might be worth? Contact us for a FREE valuation!

Our team is ready to help you sell your home for the highest possible price ASAP
Bought with Ivo Coll • North Park Realty, LLC
Get More Information
Kathleen Bourque
Sales Associate | License ID: 137803
Sales Associate License ID: 137803



