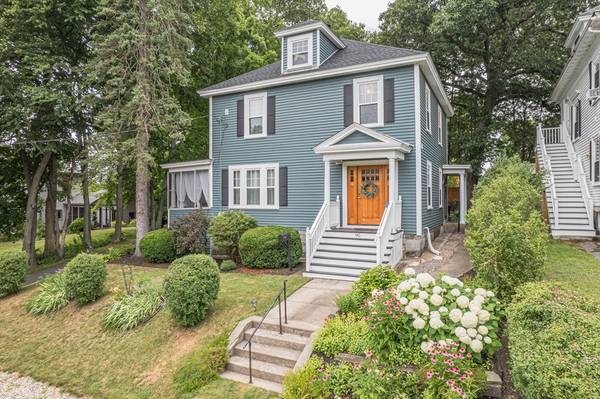For more information regarding the value of a property, please contact us for a free consultation.
Key Details
Sold Price $650,000
Property Type Single Family Home
Sub Type Single Family Residence
Listing Status Sold
Purchase Type For Sale
Square Footage 1,568 sqft
Price per Sqft $414
MLS Listing ID 73301435
Sold Date 12/02/24
Style Colonial
Bedrooms 3
Full Baths 1
Half Baths 1
HOA Y/N false
Year Built 1904
Annual Tax Amount $5,706
Tax Year 2024
Lot Size 6,534 Sqft
Acres 0.15
Property Description
Classic Colonial Home in the premium Belvidere location! This amazing home was completely renovated in 2015/2016 and offers 3 spacious bedrooms and 1.5 Bathrooms. Home boasts a fully applianced gourmet kitchen with granite countertops, custom maple cabinets, stainless steel appliances. 1st floor has a dining room and a living room that leads to the 3 season porch with great views throughout the year. Modern bathroom on the 2nd floor features double vanity and a soaking tub. Plenty of storage is available in the basement and extra storage in the 1 car garage and carport. Beautiful backyard and patio is the perfect place to spend quality time with friends and family. Also enjoy the convenience of a laundry room with stackable washer & dryer, super energy efficient Rennai heating system with on-demand hot water, walk-up attic and elegant hardwood flooring throughout. Don't miss the chance to make this your home!
Location
State MA
County Middlesex
Area Belvidere
Zoning SSF
Direction Andover Street (Rt. 133) to Wentworth Avenue
Rooms
Basement Full, Bulkhead, Sump Pump, Unfinished
Primary Bedroom Level Second
Dining Room Flooring - Hardwood, Lighting - Overhead, Crown Molding
Kitchen Flooring - Hardwood, Dining Area, Countertops - Stone/Granite/Solid, Exterior Access, Recessed Lighting, Stainless Steel Appliances, Gas Stove, Lighting - Overhead
Interior
Interior Features Lighting - Overhead, Entrance Foyer, Walk-up Attic
Heating Baseboard, Natural Gas
Cooling Window Unit(s), None
Flooring Hardwood, Flooring - Hardwood
Fireplaces Number 1
Fireplaces Type Living Room
Appliance Tankless Water Heater, Range, Dishwasher, Microwave, Refrigerator, Washer, Dryer
Laundry Flooring - Hardwood, Electric Dryer Hookup, Washer Hookup, Lighting - Overhead, Second Floor
Basement Type Full,Bulkhead,Sump Pump,Unfinished
Exterior
Exterior Feature Porch - Screened, Patio, Covered Patio/Deck, Fenced Yard, Garden
Garage Spaces 1.0
Fence Fenced
Community Features Public Transportation, Park, Highway Access, House of Worship, Private School, T-Station, University
Roof Type Shingle
Total Parking Spaces 3
Garage Yes
Building
Lot Description Gentle Sloping
Foundation Granite
Sewer Public Sewer
Water Public
Schools
Elementary Schools Reilly
Middle Schools James Sullivan
High Schools Lowell High
Others
Senior Community false
Read Less Info
Want to know what your home might be worth? Contact us for a FREE valuation!

Our team is ready to help you sell your home for the highest possible price ASAP
Bought with Mitchell Rosenwald • RE/MAX 360
Get More Information

Kathleen Bourque
Sales Associate | License ID: 137803
Sales Associate License ID: 137803



