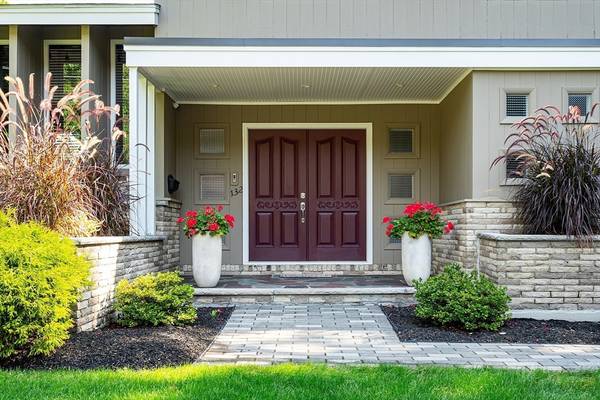For more information regarding the value of a property, please contact us for a free consultation.
Key Details
Sold Price $895,000
Property Type Single Family Home
Sub Type Single Family Residence
Listing Status Sold
Purchase Type For Sale
Square Footage 3,203 sqft
Price per Sqft $279
MLS Listing ID 73296898
Sold Date 12/02/24
Style Contemporary
Bedrooms 4
Full Baths 2
Half Baths 1
HOA Y/N false
Year Built 1962
Annual Tax Amount $8,001
Tax Year 2024
Lot Size 0.320 Acres
Acres 0.32
Property Description
Welcome to your dream home! This immaculate contemporary tri-level home features 4 bedrooms and 2.5 bathrooms, offering the perfect blend of modern elegance and comfortable living. Situated in the sought-after Highland neighborhood of Lowell, this property impresses with its spacious layout, modern amenities, and convenient access to everything you need. The large kitchen is a chef's delight, boasting top-of-the-line stainless steel appliances, custom painted wood cabinetry with plenty of storage, stunning granite countertops with custom glass subway and stainless steel tile backsplash. A large peninsula provides the perfect spot for casual dining or enter your formal dining room for entertaining guests. Primary bedroom with custom walk-in closet and designer bathroom with floor to ceiling walk-in shower, heated tile floor beautiful vanity with granite countertop. Step outside to a composite deck, covered patio, level yard with professional landscaping and irrigation, and so much more!
Location
State MA
County Middlesex
Area Highlands
Zoning SSF
Direction Drum Hill Rd, R on Westford St, R on Pine St, R on Lincoln Parkway
Rooms
Family Room Flooring - Laminate, Cable Hookup, Exterior Access, High Speed Internet Hookup, Recessed Lighting, Remodeled, Slider, Lighting - Overhead, Crown Molding
Basement Partially Finished, Interior Entry, Bulkhead, Concrete
Primary Bedroom Level Second
Dining Room Flooring - Hardwood, Remodeled, Wainscoting, Lighting - Overhead, Crown Molding
Kitchen Flooring - Hardwood, Pantry, Countertops - Stone/Granite/Solid, Cabinets - Upgraded, Open Floorplan, Recessed Lighting, Remodeled, Stainless Steel Appliances, Gas Stove, Peninsula, Lighting - Pendant
Interior
Interior Features Closet, Recessed Lighting, Entrance Foyer, Exercise Room, Wired for Sound
Heating Forced Air, Electric Baseboard, Natural Gas
Cooling Central Air
Flooring Wood, Tile, Carpet, Hardwood, Flooring - Stone/Ceramic Tile, Flooring - Wall to Wall Carpet
Fireplaces Number 2
Fireplaces Type Family Room, Living Room
Appliance Gas Water Heater, Water Heater, Range, Dishwasher, Disposal, Microwave, Refrigerator, Range Hood, Plumbed For Ice Maker
Laundry First Floor, Washer Hookup
Basement Type Partially Finished,Interior Entry,Bulkhead,Concrete
Exterior
Exterior Feature Porch, Deck - Composite, Covered Patio/Deck, Storage, Professional Landscaping, Sprinkler System, Decorative Lighting, Screens, Lighting
Garage Spaces 2.0
Community Features Shopping, Medical Facility, Private School, Public School, University
Utilities Available for Gas Range, for Gas Oven, Washer Hookup, Icemaker Connection, Generator Connection
Total Parking Spaces 4
Garage Yes
Building
Lot Description Level
Foundation Concrete Perimeter
Sewer Public Sewer
Water Public
Others
Senior Community false
Read Less Info
Want to know what your home might be worth? Contact us for a FREE valuation!

Our team is ready to help you sell your home for the highest possible price ASAP
Bought with Cheryl Parrott • RE/MAX Innovative Properties
Get More Information

Kathleen Bourque
Sales Associate | License ID: 137803
Sales Associate License ID: 137803



