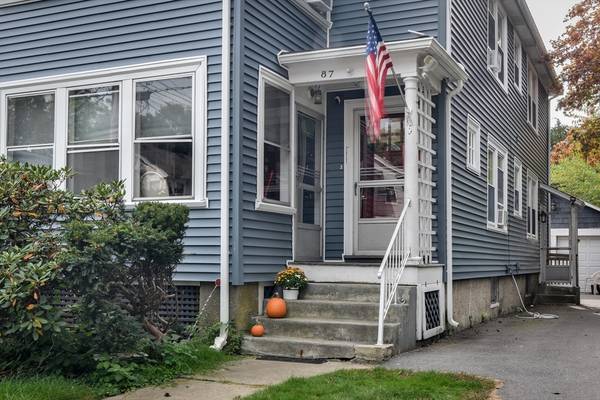For more information regarding the value of a property, please contact us for a free consultation.
Key Details
Sold Price $800,000
Property Type Multi-Family
Sub Type 2 Family - 2 Units Up/Down
Listing Status Sold
Purchase Type For Sale
Square Footage 1,920 sqft
Price per Sqft $416
MLS Listing ID 73300687
Sold Date 12/04/24
Bedrooms 4
Full Baths 2
Year Built 1917
Annual Tax Amount $6,927
Tax Year 2024
Lot Size 0.340 Acres
Acres 0.34
Property Description
Opportunity knocks at this two family home that checks all the boxes. This property offers a well maintained exterior with new vinyl siding (2022), a large level lot, a two car detached garage with openers plus extra off street parking, full basement with plenty of storage, two laundry areas & separate utilities. Each unit has a formal dining room with a built-in hutch, a spacious living room, two cozy bedrooms, classic wood trims/doors/mouldings & hardwood floors. The kitchens lead to the rear hallway & recently rebuilt private enclosed porches with composite decking (2020). This location is near Butterworth Park, the commuter rail/major commuter routes & various shopping & dining options. Showings are limited due to tenant occupancy and require a minimum of 24 hour notice.
Location
State MA
County Middlesex
Zoning G
Direction Concord Street to Mansfield - address numbers at front door show 87- 85
Rooms
Basement Full, Interior Entry, Bulkhead, Sump Pump, Concrete, Unfinished
Interior
Interior Features Laundry Room, Ceiling Fan(s), Pantry, Storage, Bathroom With Tub & Shower, Stone/Granite/Solid Counters, Upgraded Countertops, Living Room, Dining Room, Kitchen
Heating Hot Water, Oil, Central
Cooling None
Flooring Vinyl, Hardwood
Appliance Range, Dishwasher, Refrigerator
Laundry Electric Dryer Hookup, Washer Hookup
Basement Type Full,Interior Entry,Bulkhead,Sump Pump,Concrete,Unfinished
Exterior
Exterior Feature Rain Gutters, Garden
Garage Spaces 2.0
Fence Fenced
Community Features Public Transportation, Shopping, Tennis Court(s), Park, Medical Facility, House of Worship, Public School, T-Station, University, Sidewalks
Utilities Available for Electric Range, for Electric Oven, for Electric Dryer, Washer Hookup
Waterfront Description Beach Front,Lake/Pond,Beach Ownership(Public)
Roof Type Shingle
Total Parking Spaces 4
Garage Yes
Waterfront Description Beach Front,Lake/Pond,Beach Ownership(Public)
Building
Lot Description Cleared, Level
Story 3
Foundation Concrete Perimeter
Sewer Public Sewer
Water Public
Schools
Elementary Schools Choice
Middle Schools Choice
High Schools Framingham Hs
Others
Senior Community false
Acceptable Financing Contract
Listing Terms Contract
Read Less Info
Want to know what your home might be worth? Contact us for a FREE valuation!

Our team is ready to help you sell your home for the highest possible price ASAP
Bought with Ryan Miranda • Nixon Homes LTD
Get More Information
Kathleen Bourque
Sales Associate | License ID: 137803
Sales Associate License ID: 137803



