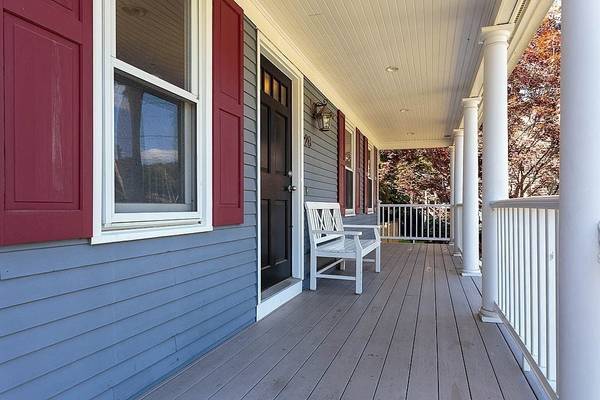For more information regarding the value of a property, please contact us for a free consultation.
Key Details
Sold Price $975,000
Property Type Single Family Home
Sub Type Single Family Residence
Listing Status Sold
Purchase Type For Sale
Square Footage 3,069 sqft
Price per Sqft $317
MLS Listing ID 73284898
Sold Date 12/04/24
Style Colonial
Bedrooms 4
Full Baths 2
Half Baths 1
HOA Y/N false
Year Built 1977
Annual Tax Amount $11,072
Tax Year 2024
Lot Size 10,890 Sqft
Acres 0.25
Property Description
Well-kept expanded Colonial located in desirable Reading neighborhood. Located on the Main Floor you will find the Kitchen with custom oak cabinets, granite counters w/tumbled marble backsplash, SS appliances, and breakfast island w/pendant lighting which flows nicely into the Living Room. Host dinner parties in your Formal Dining Room which opens directly into the Family Room for easy entertaining. Enjoy quiet time in your Den w/custom built-ins, and marble wrapped fireplace. On the second level you will find the 4 bedrooms including the Primary Suite with gorgeous bathroom and massive walk-in closet. The lower level welcomes you with a Media Room and opens into your Home Gym, and Office w/custom built-ins. Melt away in your backyard oasis which includes an in-ground pool, jacuzzi, patio, and shed for storage. Other features include Central AC, recessed lighting, Buderus boiler, 200 amp CB, front porch, off-street and garage parking.
Location
State MA
County Middlesex
Zoning Res
Direction Charles St to Francis Dr
Rooms
Family Room Vaulted Ceiling(s), Flooring - Hardwood, Cable Hookup, Open Floorplan, Lighting - Overhead
Basement Full, Finished, Walk-Out Access, Interior Entry, Garage Access
Primary Bedroom Level Second
Dining Room Flooring - Hardwood
Kitchen Closet/Cabinets - Custom Built, Flooring - Hardwood, Pantry, Countertops - Stone/Granite/Solid, Breakfast Bar / Nook, Open Floorplan, Recessed Lighting, Remodeled, Lighting - Pendant, Crown Molding
Interior
Interior Features Beamed Ceilings, Closet, Recessed Lighting, Cable Hookup, Closet/Cabinets - Custom Built, Den, Media Room, Exercise Room, Home Office, High Speed Internet
Heating Baseboard, Oil
Cooling Central Air
Flooring Tile, Laminate, Hardwood, Flooring - Hardwood, Flooring - Vinyl
Fireplaces Number 1
Appliance Water Heater, Range, Dishwasher, Disposal, Refrigerator, Washer, Dryer, Range Hood
Laundry Electric Dryer Hookup, Exterior Access, Washer Hookup, In Basement
Basement Type Full,Finished,Walk-Out Access,Interior Entry,Garage Access
Exterior
Exterior Feature Porch, Patio, Pool - Inground, Rain Gutters, Hot Tub/Spa, Storage, Sprinkler System, Fenced Yard, Garden
Garage Spaces 2.0
Fence Fenced/Enclosed, Fenced
Pool In Ground
Community Features Public Transportation, Pool, Park, Walk/Jog Trails, Medical Facility, Bike Path, Conservation Area, Highway Access, Private School, Public School, T-Station, Sidewalks
Utilities Available for Electric Range, for Electric Dryer, Washer Hookup
Roof Type Shingle
Total Parking Spaces 4
Garage Yes
Private Pool true
Building
Foundation Concrete Perimeter, Block
Sewer Public Sewer
Water Public
Architectural Style Colonial
Schools
Elementary Schools J.W. Killam
Middle Schools Parker
High Schools Reading High
Others
Senior Community false
Read Less Info
Want to know what your home might be worth? Contact us for a FREE valuation!

Our team is ready to help you sell your home for the highest possible price ASAP
Bought with Andersen Group Realty • Keller Williams Realty Boston Northwest
Get More Information
Kathleen Bourque
Sales Associate | License ID: 137803
Sales Associate License ID: 137803



