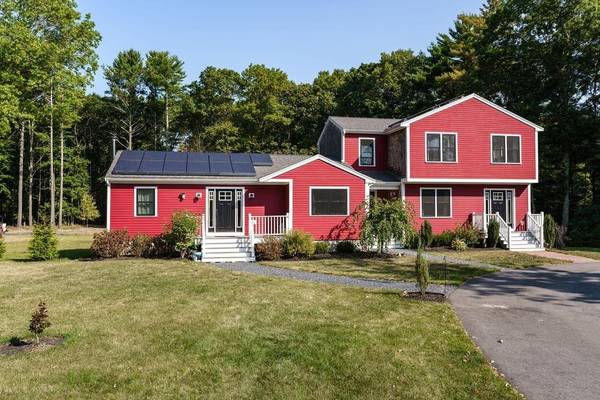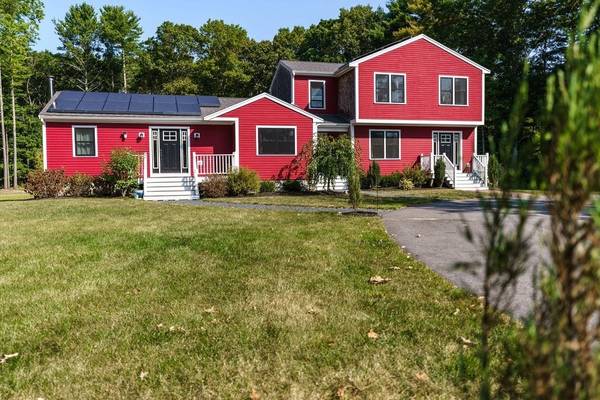For more information regarding the value of a property, please contact us for a free consultation.
Key Details
Sold Price $865,000
Property Type Single Family Home
Sub Type Single Family Residence
Listing Status Sold
Purchase Type For Sale
Square Footage 2,944 sqft
Price per Sqft $293
MLS Listing ID 73291176
Sold Date 12/06/24
Style Colonial,Ranch
Bedrooms 5
Full Baths 4
HOA Y/N false
Year Built 1977
Annual Tax Amount $9,822
Tax Year 2024
Lot Size 0.930 Acres
Acres 0.93
Property Description
Welcome to this beautifully updated 3 BR 2 Bath home offering the perfect blend of modern amenities and rural charm. This property features a full 2 BR/ 2 Bath in-law apartment that is fully handicap accessible with extra wide halls and doorways plus ADA compliant grab bars in shower and a separate walk in shower with bench seat, making this home perfect for Multi-generational living or as a potential rental income opportunity. The main house boasts a spacious open concept living area with a modern kitchen featuring granite countertops, stainless steel appliances, and a large island with additional seating. Walk into your living room which is perfect when entertaining guests or cozying up next to the wood stove. Other features are a full house Generac generator, water filtration system, New electric vehicle charging station, new roof with solar panels, 2 new HVAC systems, and 2 new Central A/C systems. Walk out to your oversized back deck to watch the family games in the spacious yard
Location
State MA
County Plymouth
Area Silver Lake
Zoning R1
Direction 106 to Lake St to Forest St.
Rooms
Family Room Closet, Window(s) - Picture, Recessed Lighting, Crown Molding
Basement Full, Bulkhead, Sump Pump, Unfinished
Primary Bedroom Level Second
Dining Room Flooring - Hardwood, Wet Bar, Deck - Exterior, Exterior Access, Open Floorplan, Recessed Lighting, Slider, Wine Chiller, Crown Molding
Kitchen Flooring - Hardwood, Countertops - Stone/Granite/Solid, Open Floorplan, Recessed Lighting, Remodeled, Gas Stove
Interior
Interior Features Recessed Lighting, Crown Molding, Bathroom - Full, Bathroom - With Shower Stall, Bathroom - With Tub & Shower, Dining Area, Countertops - Stone/Granite/Solid, Bathroom, Play Room, Inlaw Apt., Internet Available - Unknown
Heating Forced Air, Natural Gas, Active Solar, Wood Stove
Cooling Central Air
Flooring Wood, Tile, Flooring - Wall to Wall Carpet, Flooring - Hardwood, Flooring - Stone/Ceramic Tile
Appliance Gas Water Heater, Range, Dishwasher, Microwave, Refrigerator, Washer, Dryer, Water Treatment, ENERGY STAR Qualified Refrigerator, ENERGY STAR Qualified Dryer, ENERGY STAR Qualified Dishwasher, ENERGY STAR Qualified Washer, Range Hood, Oven
Laundry Dryer Hookup - Electric, Washer Hookup, Second Floor
Basement Type Full,Bulkhead,Sump Pump,Unfinished
Exterior
Exterior Feature Porch, Deck, Deck - Wood, Rain Gutters, Storage, Professional Landscaping
Community Features Walk/Jog Trails, Stable(s), House of Worship, Public School
Utilities Available for Gas Range, for Electric Oven, Washer Hookup
Roof Type Shingle
Total Parking Spaces 10
Garage No
Building
Lot Description Cleared
Foundation Concrete Perimeter
Sewer Private Sewer
Water Private
Architectural Style Colonial, Ranch
Schools
Elementary Schools Dennett Elem
Middle Schools Slrms
High Schools Slrhs
Others
Senior Community false
Read Less Info
Want to know what your home might be worth? Contact us for a FREE valuation!

Our team is ready to help you sell your home for the highest possible price ASAP
Bought with Elenie Stavropoulos • Keller Williams Realty Signature Properties
Get More Information
Kathleen Bourque
Sales Associate | License ID: 137803
Sales Associate License ID: 137803



