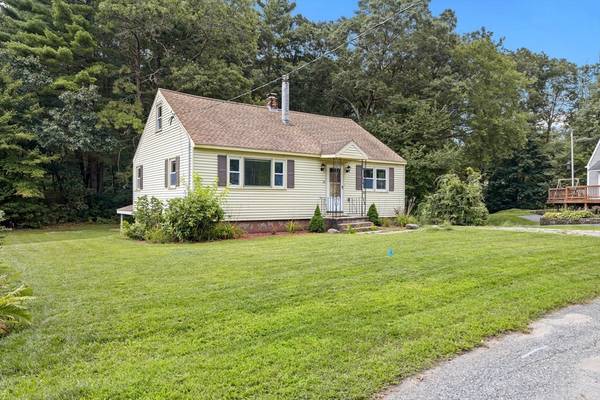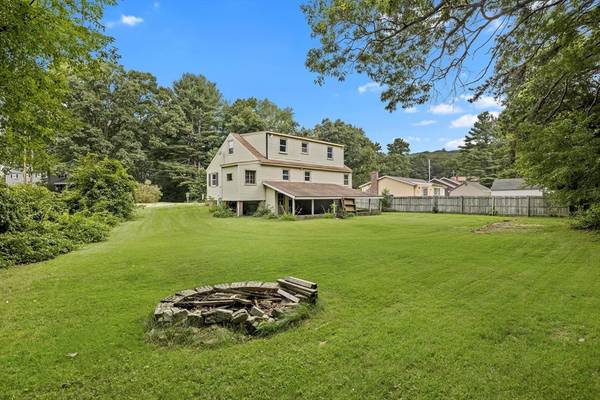For more information regarding the value of a property, please contact us for a free consultation.
Key Details
Sold Price $390,000
Property Type Single Family Home
Sub Type Single Family Residence
Listing Status Sold
Purchase Type For Sale
Square Footage 1,685 sqft
Price per Sqft $231
MLS Listing ID 73246177
Sold Date 12/06/24
Style Cape
Bedrooms 3
Full Baths 1
Half Baths 1
HOA Y/N false
Year Built 1964
Annual Tax Amount $4,820
Tax Year 2024
Lot Size 0.420 Acres
Acres 0.42
Property Description
Back on the market and ready for someone to call this house a home!! 1685 sq. ft, 3 bedroom cape sitting on almost a half an acre of level land with tree lined back yard! Freshly painted, updated bathrooms, new tankless water heater, new oil tank, updated electrical, newer windows, newer roof, new floor in kitchen and new stainless appliances + sink. Brand new septic system will be installed prior to closing!!! This home features an open kitchen with what could be a dining room. There is a first floor bedroom and a great size living room with a fireplace. Walk out into a covered large patio that has so much potential - easily enclose this area for year round usage! Excellent location right off route 395, 11 minutes to route 20, with an elementary school close within walking distance. A must see!
Location
State MA
County Worcester
Zoning R3
Direction 290 West for 10 miles, to exit 9 Depot Rd to N. Oxford, take a right on Stuart Street 18 on the left
Rooms
Family Room Flooring - Hardwood
Basement Partially Finished, Walk-Out Access
Primary Bedroom Level First
Dining Room Flooring - Hardwood
Kitchen Flooring - Vinyl, Countertops - Upgraded
Interior
Heating Baseboard
Cooling Window Unit(s)
Flooring Wood, Tile, Laminate
Fireplaces Number 1
Fireplaces Type Family Room
Appliance Electric Water Heater, Range, Dishwasher, Microwave, Refrigerator, Washer, Dryer
Laundry Electric Dryer Hookup, Washer Hookup, In Basement
Basement Type Partially Finished,Walk-Out Access
Exterior
Exterior Feature Covered Patio/Deck
Community Features Highway Access, Public School
Utilities Available for Electric Range, for Electric Oven, for Electric Dryer
Roof Type Shingle
Total Parking Spaces 4
Garage No
Building
Foundation Concrete Perimeter
Sewer Private Sewer
Water Public
Architectural Style Cape
Schools
Elementary Schools Clara Barton
Middle Schools Oxford Ms
High Schools Oxford Hs
Others
Senior Community false
Read Less Info
Want to know what your home might be worth? Contact us for a FREE valuation!

Our team is ready to help you sell your home for the highest possible price ASAP
Bought with Cheryl Fleming • RE/MAX Executive Realty
Get More Information
Kathleen Bourque
Sales Associate | License ID: 137803
Sales Associate License ID: 137803



