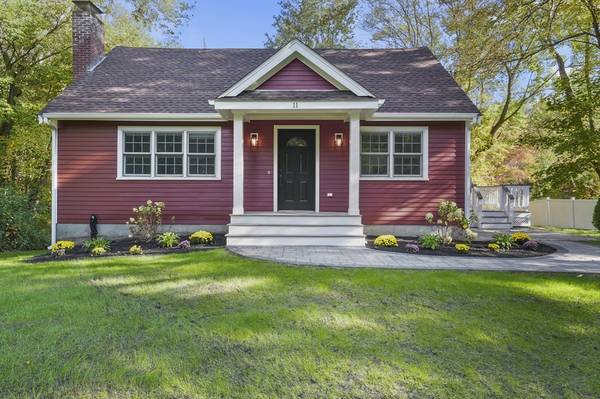For more information regarding the value of a property, please contact us for a free consultation.
Key Details
Sold Price $699,900
Property Type Single Family Home
Sub Type Single Family Residence
Listing Status Sold
Purchase Type For Sale
Square Footage 1,941 sqft
Price per Sqft $360
MLS Listing ID 73298260
Sold Date 12/06/24
Style Cape,Contemporary
Bedrooms 4
Full Baths 3
HOA Y/N false
Year Built 1966
Annual Tax Amount $4,938
Tax Year 2024
Lot Size 0.900 Acres
Acres 0.9
Property Description
This Classic Cape-style home has been transformed into a modern farmhouse chic boasting a captivating blend of vintage charm and contemporary elegance. Gorgeous hardwood floors flow throughout. The 1st floor features a welcoming living room w/ recessed lights & a brick fireplace. The modern kitchen offers upgraded cabinets, granite countertops with island. Adjacent is a formal dining room which is perfect for entertaining. Bedroom or home office and full bath complete the main level. Upstairs, you'll find more of the beautiful HW floors leading to the primary bedroom, complete with walk-in closet & ensuite. 2 additional cozy bedrooms with closets provide ample space for family or guests, along with third full bath. The versatile finished basement is perfect for a family room, playroom or exercise space. Head outside where you can enjoy a large front and backyard, as well as a composite side deck ideal for gatherings. Within minutes to train station, conservations trails & Mill Pond.
Location
State MA
County Worcester
Zoning R
Direction Nourse St to Glen St
Rooms
Family Room Flooring - Laminate, Recessed Lighting
Basement Full, Partially Finished, Walk-Out Access, Interior Entry, Sump Pump
Primary Bedroom Level Second
Dining Room Flooring - Hardwood, Chair Rail, Recessed Lighting, Wainscoting
Kitchen Flooring - Hardwood, Countertops - Stone/Granite/Solid, Kitchen Island, Cabinets - Upgraded, Recessed Lighting, Stainless Steel Appliances, Gas Stove
Interior
Heating Heat Pump, Electric
Cooling Heat Pump
Flooring Tile, Laminate, Hardwood
Fireplaces Number 1
Fireplaces Type Living Room
Appliance Electric Water Heater, Water Heater, Range, Dishwasher, Microwave, Refrigerator
Laundry Washer Hookup, First Floor, Electric Dryer Hookup
Basement Type Full,Partially Finished,Walk-Out Access,Interior Entry,Sump Pump
Exterior
Exterior Feature Deck - Composite, Professional Landscaping, Screens
Community Features Park, Walk/Jog Trails, Stable(s), Golf, Conservation Area, Highway Access, T-Station, University
Utilities Available for Gas Range, for Electric Dryer, Washer Hookup
Roof Type Shingle
Total Parking Spaces 5
Garage No
Building
Lot Description Cleared, Level
Foundation Concrete Perimeter
Sewer Public Sewer
Water Private
Architectural Style Cape, Contemporary
Others
Senior Community false
Read Less Info
Want to know what your home might be worth? Contact us for a FREE valuation!

Our team is ready to help you sell your home for the highest possible price ASAP
Bought with Kathy Murray / Karen Johnson Team • Coldwell Banker Realty - Westwood
Get More Information
Kathleen Bourque
Sales Associate | License ID: 137803
Sales Associate License ID: 137803



