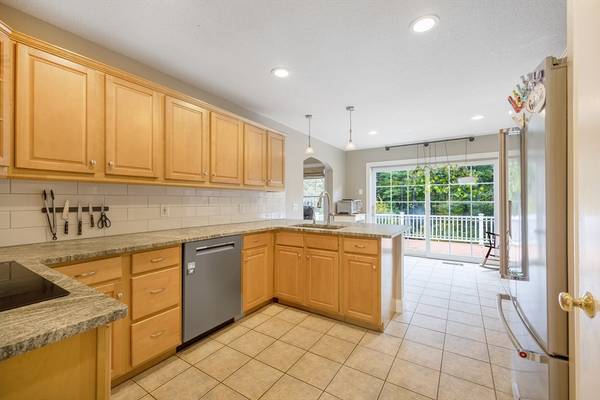For more information regarding the value of a property, please contact us for a free consultation.
Key Details
Sold Price $528,500
Property Type Single Family Home
Sub Type Single Family Residence
Listing Status Sold
Purchase Type For Sale
Square Footage 2,640 sqft
Price per Sqft $200
MLS Listing ID 73298317
Sold Date 12/09/24
Style Raised Ranch
Bedrooms 4
Full Baths 3
HOA Y/N false
Year Built 2002
Annual Tax Amount $9,004
Tax Year 2024
Lot Size 1.820 Acres
Acres 1.82
Property Description
This spacious home offers a perfect blend of indoor and outdoor living. Situated on a generous lot, the property features a pool, three sheds, and even a chicken coop, making it ideal for those who love to enjoy the outdoors. Inside, the home boasts four bedrooms and three bathrooms, providing ample living space.. Recent updates include new appliances, leathered granite countertops, and a reverse osmosis water filtration system for clean, pure water. For the tech-savvy, the home is equipped with Cat 6A Ethernet wiring and a 220-volt outlet for electric vehicles. There is plenty of storage, between all of the closets, a pantry, a 2 car garage with 2 versatile spaces for more storage or to use as you wish. Additional conveniences include new garage door openers and fresh paint. The cozy living room features a gas fireplace, perfect for chilly evenings. This home offers both functionality and charm, making it a perfect fit for those seeking comfort, space, and modern upgrades.
Location
State MA
County Hampden
Zoning R60
Direction Go west on Route 20 and take right onto Three Rivers and home is on your right about a mile up
Rooms
Basement Full
Primary Bedroom Level Main, First
Dining Room Closet/Cabinets - Custom Built, Flooring - Hardwood, Lighting - Pendant
Kitchen Flooring - Stone/Ceramic Tile, Balcony / Deck, Pantry, Countertops - Stone/Granite/Solid, Breakfast Bar / Nook, Deck - Exterior, Dryer Hookup - Electric, Recessed Lighting, Stainless Steel Appliances, Washer Hookup, Archway
Interior
Heating Forced Air, Natural Gas
Cooling Central Air
Flooring Wood, Tile, Engineered Hardwood
Fireplaces Number 2
Fireplaces Type Living Room, Master Bedroom
Appliance Water Heater
Basement Type Full
Exterior
Exterior Feature Deck - Wood, Pool - Inground, Storage, Fenced Yard, Garden
Garage Spaces 2.0
Fence Fenced
Pool In Ground
Community Features Walk/Jog Trails
Roof Type Shingle
Total Parking Spaces 6
Garage Yes
Private Pool true
Building
Lot Description Wooded
Foundation Concrete Perimeter
Sewer Private Sewer
Water Public
Others
Senior Community false
Read Less Info
Want to know what your home might be worth? Contact us for a FREE valuation!

Our team is ready to help you sell your home for the highest possible price ASAP
Bought with Nathan Clark • Your Home Sold Guaranteed Realty, The Nathan Clark Team
Get More Information

Kathleen Bourque
Sales Associate | License ID: 137803
Sales Associate License ID: 137803



