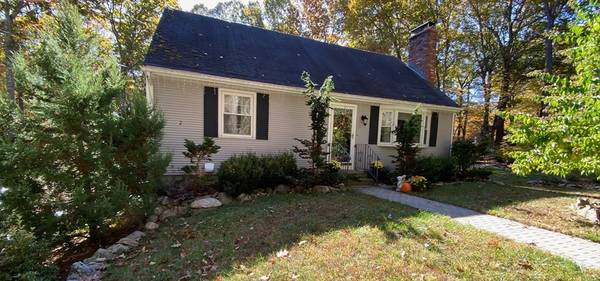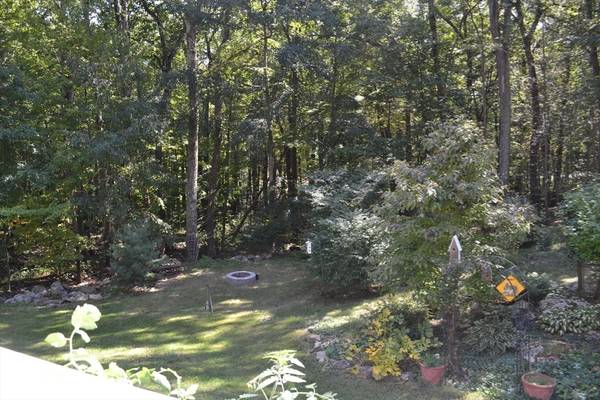For more information regarding the value of a property, please contact us for a free consultation.
Key Details
Sold Price $425,000
Property Type Single Family Home
Sub Type Single Family Residence
Listing Status Sold
Purchase Type For Sale
Square Footage 1,897 sqft
Price per Sqft $224
MLS Listing ID 73304266
Sold Date 12/09/24
Style Cape
Bedrooms 3
Full Baths 2
HOA Y/N false
Year Built 1975
Annual Tax Amount $4,915
Tax Year 2024
Lot Size 1.000 Acres
Acres 1.0
Property Description
Don''t miss this charming Cape home on an acre of land, beautifully landscaped. Lovely wooded neighborhood that is close to shopping and Mass Pike. The home features a front to back living room, dining room. The family room has a cozy fireplace and is right off a well appointed kitchen that has a center island and lots of cabinet space. Three good sized bedrooms are on the second floor. The primary bedroom has a large walk-in closet. Basement is finished and has a laundry, fireplace, workout area and workshop. Large deck overlooks lovely back yard garden areas. All offers are going to be reviewed after 5pm on Wednesday, October 23rd.
Location
State MA
County Worcester
Zoning R2
Direction Laurelwood Drive is off Leicester Street.
Rooms
Family Room Ceiling Fan(s), Flooring - Hardwood, Open Floorplan, Recessed Lighting
Basement Full, Partially Finished
Primary Bedroom Level Second
Dining Room Ceiling Fan(s), Flooring - Hardwood, Open Floorplan, Recessed Lighting
Kitchen Kitchen Island, Deck - Exterior, Exterior Access, Slider, Stainless Steel Appliances, Wine Chiller
Interior
Interior Features Open Floorplan, Closet, Play Room, Exercise Room
Heating Baseboard, Oil, Fireplace(s)
Cooling None
Flooring Vinyl, Carpet, Hardwood, Flooring - Wall to Wall Carpet
Fireplaces Number 2
Appliance Range, Dishwasher, Microwave, Refrigerator, Washer, Dryer, Wine Refrigerator
Laundry Dryer Hookup - Electric, Washer Hookup, Electric Dryer Hookup
Basement Type Full,Partially Finished
Exterior
Exterior Feature Deck
Utilities Available for Electric Range, for Electric Dryer, Washer Hookup
Waterfront Description Stream
Total Parking Spaces 5
Garage No
Waterfront Description Stream
Building
Lot Description Wooded
Foundation Concrete Perimeter
Sewer Private Sewer
Water Private
Architectural Style Cape
Others
Senior Community false
Read Less Info
Want to know what your home might be worth? Contact us for a FREE valuation!

Our team is ready to help you sell your home for the highest possible price ASAP
Bought with Robert Harrington • The Nexum Group
Get More Information
Kathleen Bourque
Sales Associate | License ID: 137803
Sales Associate License ID: 137803



