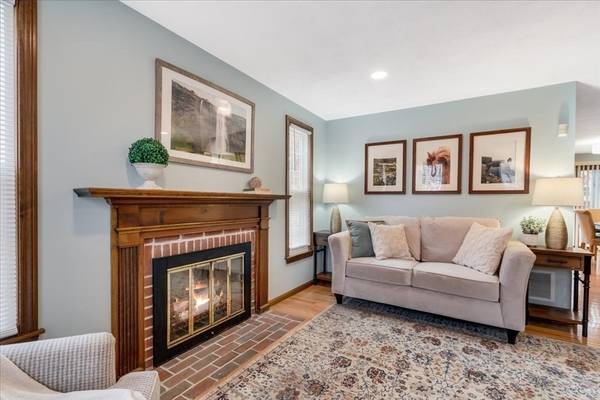For more information regarding the value of a property, please contact us for a free consultation.
Key Details
Sold Price $420,000
Property Type Condo
Sub Type Condominium
Listing Status Sold
Purchase Type For Sale
Square Footage 1,466 sqft
Price per Sqft $286
MLS Listing ID 73310398
Sold Date 12/09/24
Bedrooms 2
Full Baths 1
Half Baths 1
HOA Fees $364/mo
Year Built 1988
Annual Tax Amount $3,865
Tax Year 2024
Property Description
OFFER DEADLINE: Monday 11/11 @5PM. Discover this charming end-unit townhome, where modern updates meet classic elegance. Step into a welcoming space with hardwood floors, recessed lighting, and custom blinds that create a warm, sophisticated tone. The heart of the home, the kitchen, features a spacious island, stainless steel appliances, and a cozy dining area perfect for entertaining. A new water heater, installed this year, and a smart thermostat enhance comfort and efficiency throughout. Bathrooms boast upgraded countertops, toilets, and a refreshed shower. Bedrooms include closet systems for ample storage, while a finished basement offers flexible space for work or relaxation. With two dedicated parking spaces and pet-friendly options with HOA approval, this home is ideal for low-maintenance living. Showings begin with a Public Open House on Saturday, 11/9, and Sunday, 11/10, from 10 AM to 12 PM. Private showings available after the first open house. Welcome home!
Location
State MA
County Middlesex
Zoning 1021
Direction Use GPS.
Rooms
Basement Y
Primary Bedroom Level Second
Interior
Heating Forced Air
Cooling Central Air
Flooring Wood, Tile
Fireplaces Number 1
Appliance Range, Dishwasher, Microwave, Refrigerator, Washer, Dryer
Laundry In Unit
Basement Type Y
Exterior
Exterior Feature Deck
Community Features Public Transportation, Shopping, Park, Golf, Medical Facility, Highway Access, Private School, Public School, T-Station, University
Roof Type Shingle
Total Parking Spaces 2
Garage No
Building
Story 2
Sewer Public Sewer
Water Public
Others
Pets Allowed Yes w/ Restrictions
Senior Community false
Pets Allowed Yes w/ Restrictions
Read Less Info
Want to know what your home might be worth? Contact us for a FREE valuation!

Our team is ready to help you sell your home for the highest possible price ASAP
Bought with Sadie Guichard • EXIT Assurance Realty
Get More Information

Kathleen Bourque
Sales Associate | License ID: 137803
Sales Associate License ID: 137803



