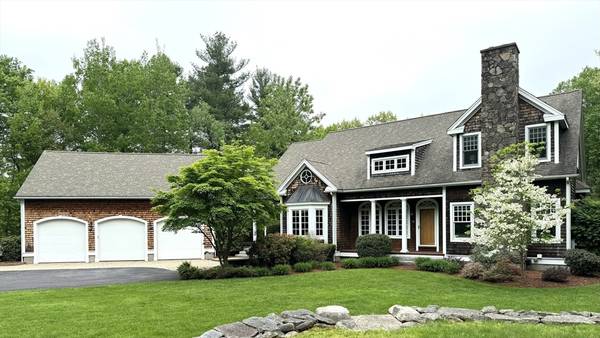For more information regarding the value of a property, please contact us for a free consultation.
Key Details
Sold Price $950,000
Property Type Single Family Home
Sub Type Single Family Residence
Listing Status Sold
Purchase Type For Sale
Square Footage 4,300 sqft
Price per Sqft $220
Subdivision Whitinsville
MLS Listing ID 73259227
Sold Date 12/09/24
Style Colonial
Bedrooms 4
Full Baths 3
Half Baths 1
HOA Y/N false
Year Built 2003
Annual Tax Amount $9,159
Tax Year 2024
Lot Size 1.660 Acres
Acres 1.66
Property Description
Casual elegance in this custom built colonial. This first time offering is set back on 1.66 private acres inside a tree-lined lot off a quiet cul-de-sac rests this 4BR 3-1/2 BA with 4300 sq ft of living space. Includes a 3 bay garage with bonus room above equipped with full bath and separate entrance as well as interior access to the home. Garage is attached by covered porch with a mahogany porch swing; arguably the "best seat in the house". The floor-to-ceiling, native fieldstone fireplace, is the focal point of the living room. The open concept kitchen has center island, rustic pine cabinets, gas stove, dining area, and is complete with custom walk-in pantry with a pocket door. Two sets of French doors open to the large back deck and fire pit. Primary suite has walk-in closet and custom bath. Convenient and peaceful location close to shopping and schools. The perfect remote office setting. About 1 hour to Boston, 40 min to Providence and 20 min to Worcester. Central A/C.
Location
State MA
County Worcester
Area Whitinsville
Zoning R1
Direction Route 146 to Central turnpike east. Right on Lincoln Rd. Right on to Rocky Rd. 113 is on the left.
Rooms
Basement Full, Interior Entry, Concrete
Primary Bedroom Level Second
Kitchen Flooring - Wood, Dining Area, Pantry, French Doors, Kitchen Island, Deck - Exterior, Wainscoting
Interior
Interior Features Internet Available - Unknown
Heating Forced Air, Oil, Ductless
Cooling Central Air, Ductless
Flooring Wood, Tile, Carpet
Fireplaces Number 1
Fireplaces Type Living Room
Appliance Electric Water Heater, Range, Dishwasher, Microwave, Refrigerator, Washer, Dryer
Laundry Flooring - Stone/Ceramic Tile, Main Level, Electric Dryer Hookup, Washer Hookup, First Floor
Basement Type Full,Interior Entry,Concrete
Exterior
Exterior Feature Deck, Covered Patio/Deck, Rain Gutters, Storage, Professional Landscaping
Garage Spaces 3.0
Community Features Shopping, Park, Golf, Private School, Public School
Utilities Available for Gas Range, for Electric Dryer, Washer Hookup
Roof Type Shingle
Total Parking Spaces 5
Garage Yes
Building
Lot Description Level
Foundation Concrete Perimeter
Sewer Private Sewer
Water Private
Architectural Style Colonial
Schools
Elementary Schools Per Board Of Ed
Middle Schools Per Board Of Ed
High Schools Per Board Of Ed
Others
Senior Community false
Acceptable Financing Contract
Listing Terms Contract
Read Less Info
Want to know what your home might be worth? Contact us for a FREE valuation!

Our team is ready to help you sell your home for the highest possible price ASAP
Bought with Patty Palmer • Jack Walker Realtor®
Get More Information
Kathleen Bourque
Sales Associate | License ID: 137803
Sales Associate License ID: 137803



