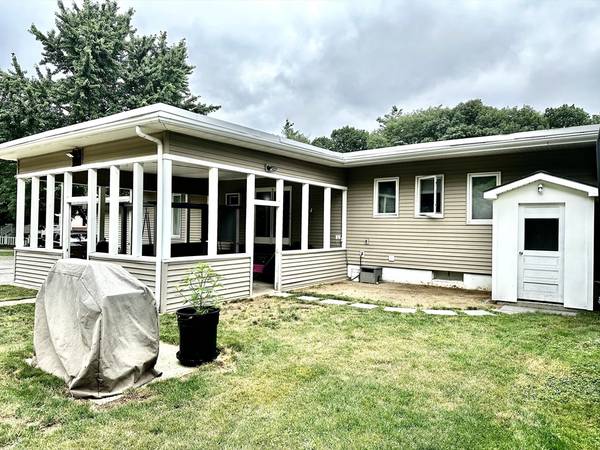For more information regarding the value of a property, please contact us for a free consultation.
Key Details
Sold Price $508,000
Property Type Single Family Home
Sub Type Single Family Residence
Listing Status Sold
Purchase Type For Sale
Square Footage 1,668 sqft
Price per Sqft $304
MLS Listing ID 73271378
Sold Date 09/20/24
Style Ranch
Bedrooms 4
Full Baths 3
HOA Y/N false
Year Built 1963
Annual Tax Amount $5,776
Tax Year 2024
Lot Size 0.550 Acres
Acres 0.55
Property Description
LOCATION, LOCATION, LOCATION! Move right in and add your own finishing touches. Currently used as a four bedroom on the main level and an in-law in the lower level. Home has a favorable layout with a kitchen, dining area, living room, family room that leads out to a large covered patio/deck. Lower level has a renovated in-law apartment that offers one bedroom, kitchen with dining area and large living room. Basement is set up with a gym, laundry, whole house water filtration system, 200 amp electrical service, oil tank and plenty of storage. Sited on .55 acres on a corner lot with 280 feet of frontage. Outdoor playground/gym perfect for little ones.
Location
State MA
County Worcester
Zoning RES A
Direction Pleasant Street to Regina Drive
Rooms
Basement Full, Walk-Out Access, Interior Entry
Primary Bedroom Level First
Dining Room Flooring - Laminate
Kitchen Flooring - Vinyl
Interior
Interior Features Bathroom - 3/4, Closet, In-Law Floorplan, Inlaw Apt.
Heating Baseboard, Oil
Cooling Wall Unit(s), Dual
Flooring Vinyl, Carpet, Wood Laminate, Laminate
Appliance Water Heater, Range, Dishwasher, Microwave, Refrigerator, Water Treatment
Laundry Dryer Hookup - Electric, Washer Hookup, Electric Dryer Hookup, In Basement
Basement Type Full,Walk-Out Access,Interior Entry
Exterior
Exterior Feature Covered Patio/Deck, Professional Landscaping, Stone Wall
Garage Spaces 1.0
Community Features Walk/Jog Trails, Laundromat, Highway Access, House of Worship, Private School, Public School
Utilities Available for Electric Dryer, Washer Hookup
Roof Type Rubber
Total Parking Spaces 5
Garage Yes
Building
Lot Description Corner Lot, Cleared, Level
Foundation Concrete Perimeter, Block
Sewer Public Sewer
Water Public
Architectural Style Ranch
Others
Senior Community false
Read Less Info
Want to know what your home might be worth? Contact us for a FREE valuation!

Our team is ready to help you sell your home for the highest possible price ASAP
Bought with Moses Ajunwa • NoblePath Plus
Get More Information
Kathleen Bourque
Sales Associate | License ID: 137803
Sales Associate License ID: 137803



