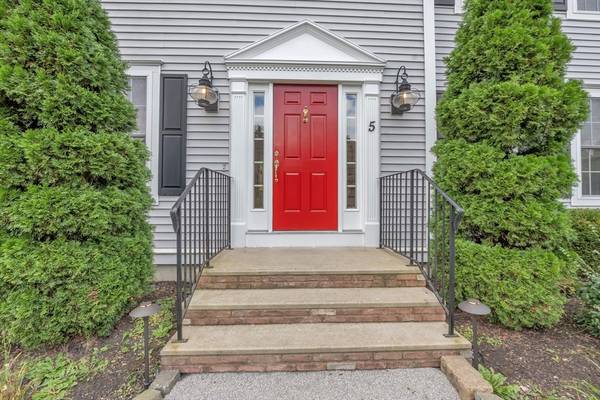For more information regarding the value of a property, please contact us for a free consultation.
Key Details
Sold Price $719,000
Property Type Single Family Home
Sub Type Single Family Residence
Listing Status Sold
Purchase Type For Sale
Square Footage 2,658 sqft
Price per Sqft $270
MLS Listing ID 73298612
Sold Date 12/10/24
Style Colonial
Bedrooms 3
Full Baths 2
Half Baths 1
HOA Y/N false
Year Built 2003
Annual Tax Amount $7,685
Tax Year 2024
Lot Size 0.610 Acres
Acres 0.61
Property Description
Discover this stunning property nestled on a serene, tree-lined street offering the perfect blend of modern living and classic charm. Boasting 3 spacious bedrooms, 2.5 baths, multiple office spaces and a finished basement, this home provides plenty of room for all your endeavors. The recently renovated chef's kitchen is a showstopper, featuring stainless appliances, walk-in pantry, and plenty of counter space for entertaining or meal prep. Elegant architectural moldings add a touch of sophistication throughout the home. Vaulted ceilings create an open, airy atmosphere. The lower level features a fully equipped gym as well as extra living space. Outside enjoy a private oasis with spacious backyard, complete with a deck and an above-ground pool. The quiet neighborhood offers a peaceful setting, while being conveniently located near the Mass Pike and other major routes for easy commuting. This home blends small-town appeal with contemporary conveniences, offering a rare opportunity.
Location
State MA
County Worcester
Zoning R3
Direction Sutton Ave to Minuteman Lane
Rooms
Basement Full, Finished, Garage Access
Primary Bedroom Level Second
Dining Room Flooring - Hardwood, French Doors, Crown Molding, Decorative Molding
Kitchen Flooring - Stone/Ceramic Tile, Pantry, Countertops - Stone/Granite/Solid, Kitchen Island, Breakfast Bar / Nook, Cabinets - Upgraded, Deck - Exterior, Recessed Lighting, Remodeled, Stainless Steel Appliances, Lighting - Pendant, Decorative Molding
Interior
Interior Features Decorative Molding, Dining Area, Wet bar, Recessed Lighting, Office, Study, Exercise Room, Bonus Room
Heating Baseboard, Oil
Cooling None
Flooring Tile, Hardwood, Engineered Hardwood, Flooring - Hardwood, Flooring - Wood
Fireplaces Number 1
Fireplaces Type Living Room
Appliance Water Heater, Range, Oven, Dishwasher, Refrigerator, Washer, Dryer, Range Hood
Laundry Flooring - Stone/Ceramic Tile, Main Level, Electric Dryer Hookup, Washer Hookup, First Floor
Basement Type Full,Finished,Garage Access
Exterior
Exterior Feature Deck - Composite, Pool - Above Ground, Storage, Sprinkler System, Stone Wall
Garage Spaces 2.0
Pool Above Ground
Utilities Available for Electric Range, for Electric Oven, for Electric Dryer, Washer Hookup
Roof Type Shingle
Total Parking Spaces 4
Garage Yes
Private Pool true
Building
Lot Description Wooded
Foundation Concrete Perimeter
Sewer Private Sewer
Water Public
Architectural Style Colonial
Others
Senior Community false
Read Less Info
Want to know what your home might be worth? Contact us for a FREE valuation!

Our team is ready to help you sell your home for the highest possible price ASAP
Bought with The Riel Estate Team • Keller Williams Pinnacle Central
Get More Information
Kathleen Bourque
Sales Associate | License ID: 137803
Sales Associate License ID: 137803



