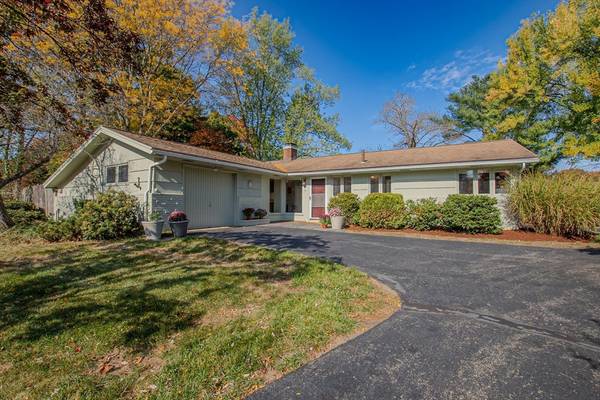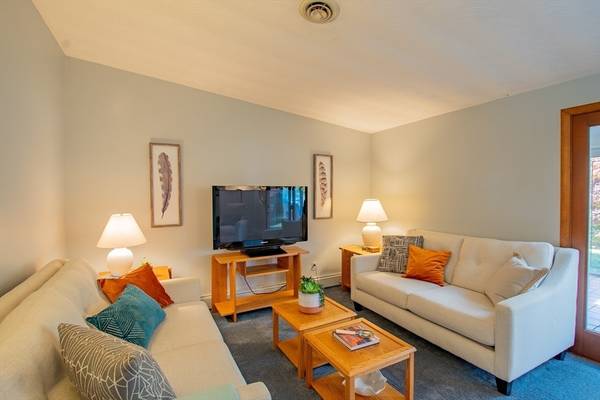For more information regarding the value of a property, please contact us for a free consultation.
Key Details
Sold Price $750,000
Property Type Single Family Home
Sub Type Single Family Residence
Listing Status Sold
Purchase Type For Sale
Square Footage 2,086 sqft
Price per Sqft $359
MLS Listing ID 73306168
Sold Date 12/11/24
Style Contemporary,Ranch
Bedrooms 4
Full Baths 2
HOA Y/N false
Year Built 1958
Annual Tax Amount $7,218
Tax Year 2024
Lot Size 0.480 Acres
Acres 0.48
Property Description
Located in a quiet Framingham neighborhood, this charming one-level home offers 4 bedrooms and 2 baths, including a primary bath. Enjoy a flexible floor plan with a spacious living room featuring a cozy fireplace that opens to a bright sunroom. Fenced yard, and flat level lot is perfect for outdoor living, and the circular driveway provides easy access to a 1-car garage. Ideal for comfortable, convenient living all on one floor!
Location
State MA
County Middlesex
Area Saxonville
Zoning R-3
Direction Elm St. to Potter Rd. to Shefield Rd. to Turner Rd.
Rooms
Primary Bedroom Level First
Dining Room Closet, Flooring - Stone/Ceramic Tile, Window(s) - Picture
Kitchen Skylight, Closet/Cabinets - Custom Built, Flooring - Stone/Ceramic Tile, Pantry, Countertops - Stone/Granite/Solid, Breakfast Bar / Nook
Interior
Interior Features Cathedral Ceiling(s), Slider, Beamed Ceilings, Closet/Cabinets - Custom Built, Open Floorplan, Recessed Lighting, Sun Room, Foyer
Heating Baseboard, Oil
Cooling Central Air
Flooring Wood, Tile, Carpet, Flooring - Stone/Ceramic Tile, Flooring - Wood
Fireplaces Number 1
Fireplaces Type Living Room
Appliance Water Heater, Range, Dishwasher, Disposal, Refrigerator, Washer, Dryer
Laundry Closet - Walk-in, Laundry Closet, Closet/Cabinets - Custom Built, Main Level, First Floor, Electric Dryer Hookup, Washer Hookup
Exterior
Exterior Feature Deck, Patio, Rain Gutters, Storage, Professional Landscaping, Sprinkler System, Decorative Lighting, Screens, Garden
Garage Spaces 1.0
Community Features Public Transportation, Shopping, Walk/Jog Trails, Stable(s), Golf, Conservation Area, Highway Access, Private School, Public School, T-Station, University
Utilities Available for Electric Range, for Electric Dryer, Washer Hookup
Waterfront Description Beach Front,Lake/Pond,1 to 2 Mile To Beach,Beach Ownership(Public)
Roof Type Shingle
Total Parking Spaces 6
Garage Yes
Waterfront Description Beach Front,Lake/Pond,1 to 2 Mile To Beach,Beach Ownership(Public)
Building
Lot Description Corner Lot, Wooded, Level
Foundation Concrete Perimeter
Sewer Public Sewer
Water Public
Architectural Style Contemporary, Ranch
Schools
Elementary Schools Potter Road
Middle Schools Cameron
High Schools Framingham High
Others
Senior Community false
Acceptable Financing Contract
Listing Terms Contract
Read Less Info
Want to know what your home might be worth? Contact us for a FREE valuation!

Our team is ready to help you sell your home for the highest possible price ASAP
Bought with Elta Yang • Phoenix Real Estate Partners, LLC
Get More Information
Kathleen Bourque
Sales Associate | License ID: 137803
Sales Associate License ID: 137803



