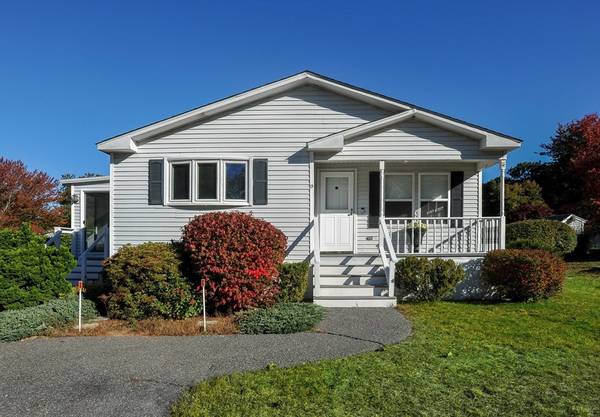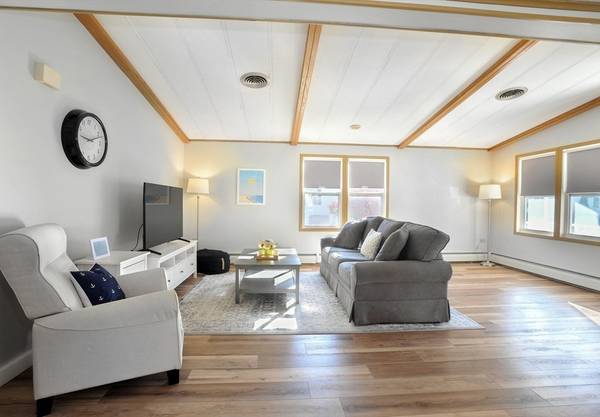For more information regarding the value of a property, please contact us for a free consultation.
Key Details
Sold Price $375,000
Property Type Mobile Home
Sub Type Mobile Home
Listing Status Sold
Purchase Type For Sale
Square Footage 1,504 sqft
Price per Sqft $249
Subdivision Town & Country Estates
MLS Listing ID 73301606
Sold Date 12/13/24
Style Other (See Remarks)
Bedrooms 2
Full Baths 2
HOA Fees $460
HOA Y/N true
Year Built 1986
Tax Year 2024
Property Description
Great opportunity to own a home in desirable Town & Country Estates! This home is sunny and bright, with great light throughout!! A resident owned 55+ Community located on 96 acres. . Buy in $100 per home to join the Co-op. This home is one of the larger homes in the community. Features include: 2 bedrooms, 2 full baths, luxury plank and vinyl flooring, new A/C unit, freshly painted interior, vaulted ceiling in living room, newer bedroom carpet, new roof, on shed and 3 season room, newer forced hot water boiler and domestic hot water, new fixtures in kitchen and baths, new light fixtures throughout. Bonus new gas fired generator! This well maintained home is in move in condition. Conveniently located just off the highway, close to public transportation, shopping, dining, and Kingsbury Club. Welcome Home!
Location
State MA
County Plymouth
Zoning Res
Direction Route 53 heading south . At Duxbury town line turn into Town & Country
Rooms
Primary Bedroom Level First
Dining Room Flooring - Vinyl
Kitchen Flooring - Vinyl
Interior
Interior Features Slider, Sun Room, Internet Available - Unknown
Heating Central, Baseboard, Natural Gas
Cooling Central Air
Flooring Vinyl, Carpet, Flooring - Wall to Wall Carpet
Appliance Range, Dishwasher, Refrigerator, Washer, Dryer
Laundry Electric Dryer Hookup, Washer Hookup
Exterior
Exterior Feature Porch - Enclosed, Deck - Composite, Storage
Community Features Public Transportation, Shopping, Tennis Court(s), Park, Walk/Jog Trails, Golf, Medical Facility, Laundromat, Conservation Area, Highway Access, House of Worship, Marina, T-Station
Utilities Available for Electric Range, for Electric Oven, for Electric Dryer, Washer Hookup
Waterfront Description Beach Front,Bay,Ocean,River,Beach Ownership(Public)
Roof Type Shingle
Total Parking Spaces 2
Garage No
Waterfront Description Beach Front,Bay,Ocean,River,Beach Ownership(Public)
Building
Lot Description Cleared
Foundation Slab
Sewer Private Sewer
Water Public
Architectural Style Other (See Remarks)
Others
Senior Community false
Read Less Info
Want to know what your home might be worth? Contact us for a FREE valuation!

Our team is ready to help you sell your home for the highest possible price ASAP
Bought with Shauna Fanning • Lamacchia Realty, Inc.
Get More Information
Kathleen Bourque
Sales Associate | License ID: 137803
Sales Associate License ID: 137803



