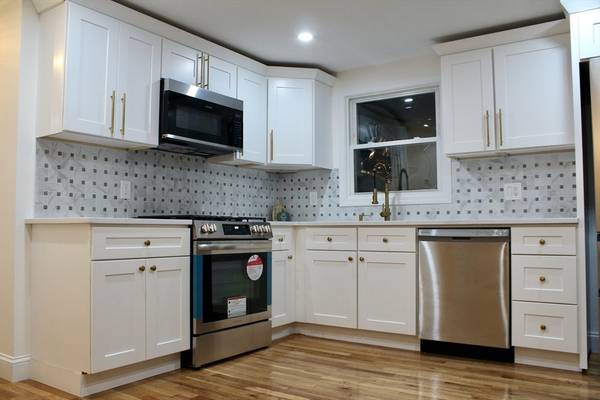For more information regarding the value of a property, please contact us for a free consultation.
Key Details
Sold Price $705,000
Property Type Single Family Home
Sub Type Single Family Residence
Listing Status Sold
Purchase Type For Sale
Square Footage 1,536 sqft
Price per Sqft $458
MLS Listing ID 73295669
Sold Date 12/12/24
Style Cape
Bedrooms 4
Full Baths 2
HOA Y/N false
Year Built 1974
Annual Tax Amount $6,419
Tax Year 2025
Lot Size 0.650 Acres
Acres 0.65
Property Description
Check out this charming single-family home that's bound to capture your heart. It features 4 bedrooms, 2 bathrooms, and a spacious lot, making it perfect for bringing your outdoor dreams to life. The newly renovated white kitchen features stainless steel appliances and a quartz countertop is an ideal choice for those seeking a comfortable, MOVE-IN READY HOME. The full, unfinished basement offers plenty of space for a versatile living area and includes washer and dryer hookups. The newer roof, BRAND NEW SEPTIC TANK, a farmer's porch on the front, and a brand-new back deck add modern touches to this classic home. Located on a 3/4 acre lot in a sought-after area with convenient access to Bedford St off Route 18, this gem provides easy access to various dining and shopping options. While the information provided is reliable, buyers and their agents should conduct due diligence.
Location
State MA
County Plymouth
Zoning EBRI M:70
Direction Route 18: Bedford St to Union St or Washington St to Walnut St to Union St.
Rooms
Basement Full, Interior Entry, Bulkhead, Sump Pump, Concrete, Unfinished
Primary Bedroom Level Second
Dining Room Flooring - Wood, Lighting - Pendant
Kitchen Flooring - Hardwood, Countertops - Stone/Granite/Solid, Recessed Lighting, Gas Stove
Interior
Interior Features Cathedral Ceiling(s), Ceiling Fan(s), Beamed Ceilings, Pantry, Sun Room
Heating Central, Forced Air
Cooling Central Air
Flooring Tile, Vinyl, Hardwood, Flooring - Vinyl
Fireplaces Number 1
Appliance Gas Water Heater, Electric Water Heater, Range, Dishwasher, Disposal, Microwave, Refrigerator
Laundry In Basement, Washer Hookup
Basement Type Full,Interior Entry,Bulkhead,Sump Pump,Concrete,Unfinished
Exterior
Exterior Feature Porch, Deck - Wood
Community Features Shopping
Utilities Available for Gas Range, Washer Hookup
Roof Type Shingle
Total Parking Spaces 4
Garage No
Building
Lot Description Corner Lot
Foundation Concrete Perimeter
Sewer Private Sewer
Water Public
Architectural Style Cape
Others
Senior Community false
Read Less Info
Want to know what your home might be worth? Contact us for a FREE valuation!

Our team is ready to help you sell your home for the highest possible price ASAP
Bought with Non Member • Non Member Office
Get More Information
Kathleen Bourque
Sales Associate | License ID: 137803
Sales Associate License ID: 137803



