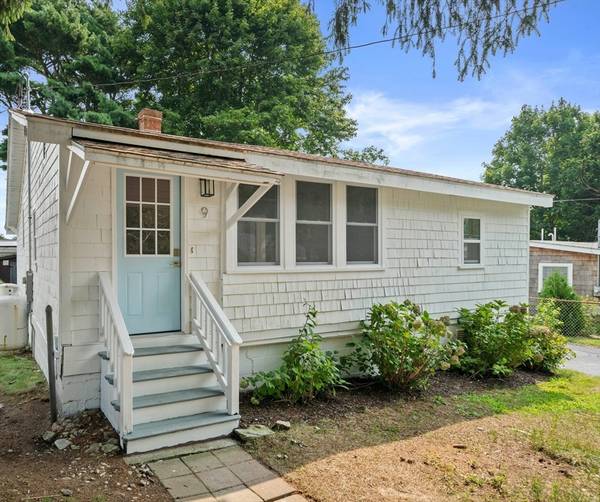For more information regarding the value of a property, please contact us for a free consultation.
Key Details
Sold Price $455,000
Property Type Single Family Home
Sub Type Single Family Residence
Listing Status Sold
Purchase Type For Sale
Square Footage 932 sqft
Price per Sqft $488
MLS Listing ID 73280565
Sold Date 12/11/24
Style Cottage,Bungalow
Bedrooms 3
Full Baths 1
HOA Y/N false
Year Built 1919
Annual Tax Amount $4,362
Tax Year 2024
Lot Size 5,662 Sqft
Acres 0.13
Property Description
Welcome to this beautifully renovated 3-bedroom, 1-bathroom cottage, perfectly situated in Kingston's sought-after Rocky Nook neighborhood, just a short distance from the ocean. Modern updates blend seamlessly with coastal charm throughout the home. A newly installed high-efficiency heat pump provides both heating and air conditioning for year-round comfort. The kitchen has been completely remodeled with all-new stainless steel LG appliances, and the home boasts updated electrical and plumbing systems. Enjoy a fully renovated bathroom, new flooring throughout, and freshly painted interiors and exteriors. With washer and dryer hookups, recessed lighting, and a move-in-ready appeal, this home is perfect for those seeking a peaceful coastal lifestyle with modern conveniences. Don't miss out on the opportunity to make this your new home!
Location
State MA
County Plymouth
Zoning RES
Direction Route 3A to Howlands Lane to Atwood St to Alden St
Rooms
Basement Crawl Space, Dirt Floor, Unfinished
Primary Bedroom Level First
Kitchen Flooring - Vinyl, Countertops - Stone/Granite/Solid, Cabinets - Upgraded, Recessed Lighting, Stainless Steel Appliances
Interior
Heating Forced Air, Heat Pump
Cooling Heat Pump
Flooring Wood, Tile, Vinyl
Appliance Electric Water Heater, Microwave, ENERGY STAR Qualified Refrigerator, ENERGY STAR Qualified Dishwasher, Range
Laundry Flooring - Vinyl, Main Level, Electric Dryer Hookup, Exterior Access, Recessed Lighting, Washer Hookup, First Floor
Basement Type Crawl Space,Dirt Floor,Unfinished
Exterior
Exterior Feature Storage
Community Features Public Transportation, Shopping, Park, Walk/Jog Trails, Golf, Laundromat, Bike Path, Conservation Area, Highway Access, Public School
Utilities Available for Electric Range, for Electric Oven, for Electric Dryer, Washer Hookup
Waterfront Description Beach Front,Bay,Ocean
Roof Type Shingle
Total Parking Spaces 6
Garage No
Waterfront Description Beach Front,Bay,Ocean
Building
Lot Description Cleared, Level
Foundation Block
Sewer Public Sewer
Water Public
Architectural Style Cottage, Bungalow
Schools
Elementary Schools Kingston Elem
Middle Schools Slms
High Schools Silver Lake
Others
Senior Community false
Read Less Info
Want to know what your home might be worth? Contact us for a FREE valuation!

Our team is ready to help you sell your home for the highest possible price ASAP
Bought with Jennifer Williams • Coldwell Banker Realty - Norwell - Hanover Regional Office
Get More Information
Kathleen Bourque
Sales Associate | License ID: 137803
Sales Associate License ID: 137803



