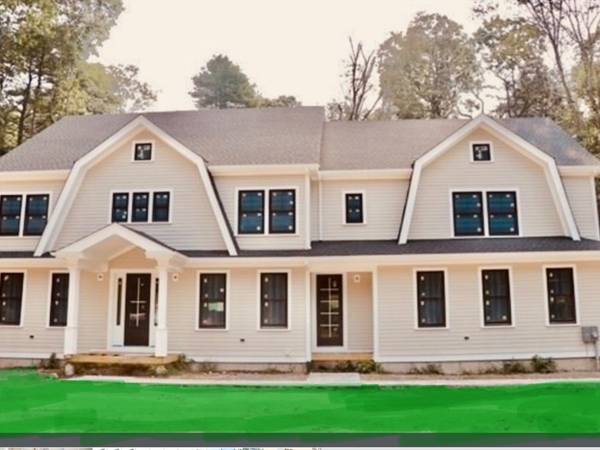For more information regarding the value of a property, please contact us for a free consultation.
Key Details
Sold Price $2,399,000
Property Type Single Family Home
Sub Type Single Family Residence
Listing Status Sold
Purchase Type For Sale
Square Footage 3,816 sqft
Price per Sqft $628
MLS Listing ID 73278401
Sold Date 12/10/24
Style Colonial
Bedrooms 4
Full Baths 3
Half Baths 1
HOA Fees $150/mo
HOA Y/N true
Year Built 2024
Annual Tax Amount $9,999
Tax Year 9999
Lot Size 1.430 Acres
Acres 1.43
Property Description
Discover the newly constructed, exclusive Five Paths Court, Wayland, a stunning private cul-de-sac featuring three exquisite homes nestled on expansive 1.4+ acre landscaped lots in one of Wayland's most desirable locations. Each residence is meticulously designed to embrace natural light and maximize outdoor living space, thus ensuring a harmonious blend of comfort and elegance. #1 Five Paths has been crafted with the finest materials and luxurious amenities, and boasts soaring ceilings, high-end appliances, and exquisite millwork throughout (e.g., 6” Crown Molding & Coffered Ceilings (Great and Dining Rooms) 1st floor, Stafford Casing for windows and doors, HW bench seating in mud room, Wainscoting and Chair rail in library and dining room). With The opportunity to customize your space, with tile, paint, cabinetry color and floor stain options currently still available, you can truly create the home of your dreams within one of Metro West's most acclaimed school districts.
Location
State MA
County Middlesex
Zoning Res
Direction Type 57 Shaw Dr, Wayland into your GPS. Five Paths Court is a brand new, private road.
Rooms
Family Room Coffered Ceiling(s), Flooring - Hardwood, Crown Molding
Basement Full
Primary Bedroom Level Second
Dining Room Coffered Ceiling(s), Flooring - Wood, Crown Molding
Kitchen Flooring - Hardwood, Pantry, Countertops - Stone/Granite/Solid, Kitchen Island, Open Floorplan, Lighting - Pendant, Crown Molding
Interior
Interior Features Library
Heating Forced Air
Cooling Central Air
Flooring Wood, Tile
Fireplaces Number 1
Appliance Water Heater, Range, Oven, Microwave, Refrigerator, ENERGY STAR Qualified Refrigerator, ENERGY STAR Qualified Dishwasher
Laundry Second Floor
Basement Type Full
Exterior
Exterior Feature Deck, Deck - Composite
Garage Spaces 3.0
Utilities Available for Gas Range
Roof Type Shingle
Total Parking Spaces 6
Garage Yes
Building
Lot Description Corner Lot, Wooded, Cleared, Level
Foundation Concrete Perimeter
Sewer Public Sewer
Water Public, Private
Architectural Style Colonial
Others
Senior Community false
Read Less Info
Want to know what your home might be worth? Contact us for a FREE valuation!

Our team is ready to help you sell your home for the highest possible price ASAP
Bought with Scott Driscoll • Redfin Corp.
Get More Information
Kathleen Bourque
Sales Associate | License ID: 137803
Sales Associate License ID: 137803



