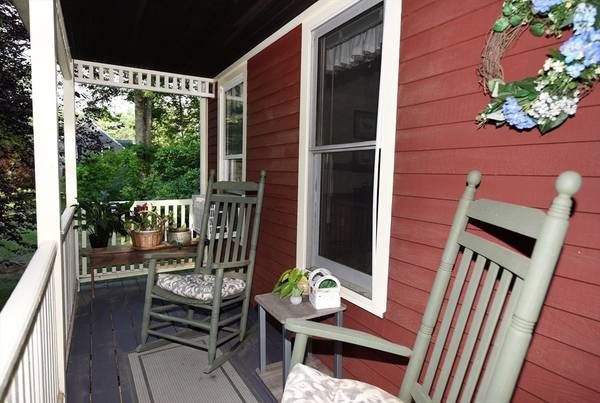For more information regarding the value of a property, please contact us for a free consultation.
Key Details
Sold Price $855,000
Property Type Single Family Home
Sub Type Single Family Residence
Listing Status Sold
Purchase Type For Sale
Square Footage 3,188 sqft
Price per Sqft $268
Subdivision Macfarlane Farm
MLS Listing ID 73269238
Sold Date 12/18/24
Style Colonial
Bedrooms 5
Full Baths 3
Half Baths 1
HOA Y/N false
Year Built 1991
Annual Tax Amount $9,867
Tax Year 2024
Lot Size 1.010 Acres
Acres 1.01
Property Description
Price Improvement! Don't miss this opportunity to own a charming Colonial home in a highly sought-after neighborhood, now at an even better value. This spacious property features 5 bedrooms and 3.5 bathrooms, including a versatile in-law suite with 2 bedrooms, perfect for extended family or guests. The in-law suite comes complete with a cathedral-style kitchen and living room, a large bathroom, and private deck access, offering comfort and privacy.The main house includes 3 bedrooms, an open floor plan with hardwood floors, a grand great room with a cathedral ceiling, beams, and a gas fireplace, plus a finished basement for additional living space. Set on over an acre of land, this home boasts a welcoming farmer's porch, an above-ground pool, and expansive outdoor space for relaxation and entertainment.Take advantage of the recent price improvement and schedule your viewing today
Location
State MA
County Plymouth
Zoning RES
Direction Rte 106 to Harvest Dr. to Wilder Rd.
Rooms
Family Room Cathedral Ceiling(s), Beamed Ceilings, Flooring - Hardwood
Basement Full, Finished
Primary Bedroom Level Second
Kitchen Flooring - Hardwood, Dining Area, Stainless Steel Appliances
Interior
Interior Features Bathroom - With Shower Stall, Cathedral Ceiling(s), In-Law Floorplan, Den
Heating Baseboard, Oil, Propane
Cooling Central Air, Window Unit(s)
Flooring Wood, Carpet, Laminate, Flooring - Hardwood, Flooring - Wall to Wall Carpet
Fireplaces Number 1
Fireplaces Type Living Room
Appliance Range, Dishwasher, Microwave, Refrigerator, Stainless Steel Appliance(s)
Laundry Dryer Hookup - Electric, Washer Hookup, Second Floor
Basement Type Full,Finished
Exterior
Exterior Feature Porch, Deck - Wood, Deck - Composite, Pool - Above Ground
Garage Spaces 3.0
Pool Above Ground
Community Features Walk/Jog Trails, Conservation Area, House of Worship
Utilities Available for Electric Oven, Washer Hookup, Generator Connection
Waterfront Description Beach Front,Bay,Beach Ownership(Public)
Roof Type Shingle
Total Parking Spaces 4
Garage Yes
Private Pool true
Waterfront Description Beach Front,Bay,Beach Ownership(Public)
Building
Lot Description Wooded
Foundation Concrete Perimeter
Sewer Private Sewer
Water Public
Architectural Style Colonial
Schools
Elementary Schools Kes
Middle Schools Slrms
High Schools Slhs
Others
Senior Community false
Read Less Info
Want to know what your home might be worth? Contact us for a FREE valuation!

Our team is ready to help you sell your home for the highest possible price ASAP
Bought with The Residential Group • William Raveis R.E. & Home Services
Get More Information
Kathleen Bourque
Sales Associate | License ID: 137803
Sales Associate License ID: 137803



