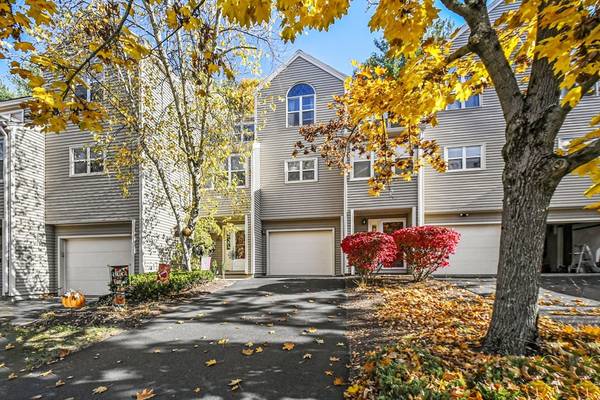For more information regarding the value of a property, please contact us for a free consultation.
Key Details
Sold Price $330,000
Property Type Condo
Sub Type Condominium
Listing Status Sold
Purchase Type For Sale
Square Footage 1,264 sqft
Price per Sqft $261
MLS Listing ID 73305627
Sold Date 12/19/24
Bedrooms 3
Full Baths 1
Half Baths 1
HOA Fees $400/mo
Year Built 1987
Annual Tax Amount $3,816
Tax Year 2024
Property Description
**OFFERS DUE MONDAY 10/28 @ 4:00** Welcome to this charming 3-bedroom, 1.5 bath townhouse just off Route 20, making your commute a breeze! This home has been completely updated including brand new flooring, renovated bathrooms, & fresh paint throughout! The spacious living room welcomes you w/ natural light pouring in through sliding doors that lead to a cozy back deck & patio, perfect for enjoying a morning coffee! This gorgeously renovated kitchen boasts new SS appliances, brand new Quartz countertops, ample storage space, & a bright dining area featuring a skylight! Upstairs, the primary BR offers not just one, but two closets & direct access to a full bath w/ convenient laundry nook! A second BR, highlighted by a stunning stained glass window, completes this level. Downstairs, you'll find a 3rd BR & a one-car garage. This pet-friendly complex offers a serene community pool w/ beautiful views overlooking the pond & a perfect place for a nice, relaxing stroll! Welcome Home!
Location
State MA
County Worcester
Zoning R4
Direction Southbridge Rd to Thayer Pond Dr
Rooms
Basement Y
Primary Bedroom Level Second
Dining Room Skylight, Flooring - Vinyl
Kitchen Closet, Flooring - Vinyl, Countertops - Stone/Granite/Solid, Stainless Steel Appliances
Interior
Heating Forced Air, Propane
Cooling Central Air
Flooring Tile, Vinyl, Carpet
Fireplaces Number 1
Appliance Range, Dishwasher, Microwave, Refrigerator
Laundry Electric Dryer Hookup, Washer Hookup, Second Floor, In Unit
Basement Type Y
Exterior
Exterior Feature Deck - Wood, Patio
Garage Spaces 1.0
Pool Association, In Ground
Community Features Golf
Utilities Available for Electric Dryer, Washer Hookup
Roof Type Shingle
Total Parking Spaces 2
Garage Yes
Building
Story 3
Sewer Public Sewer
Water Public
Others
Senior Community false
Read Less Info
Want to know what your home might be worth? Contact us for a FREE valuation!

Our team is ready to help you sell your home for the highest possible price ASAP
Bought with Jeffrey Gibbs • Gibbs Realty Inc.
Get More Information
Kathleen Bourque
Sales Associate | License ID: 137803
Sales Associate License ID: 137803



