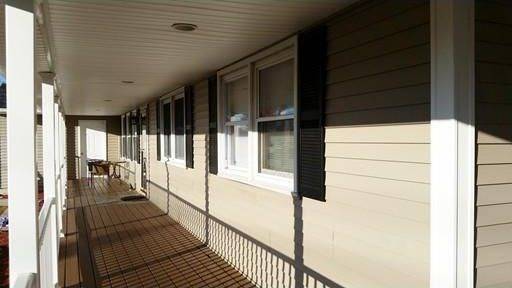For more information regarding the value of a property, please contact us for a free consultation.
Key Details
Sold Price $650,000
Property Type Multi-Family
Sub Type Multi Family
Listing Status Sold
Purchase Type For Sale
Square Footage 5,732 sqft
Price per Sqft $113
MLS Listing ID 73294808
Sold Date 12/04/24
Bedrooms 8
Full Baths 5
Half Baths 1
Year Built 1965
Annual Tax Amount $9,723
Tax Year 2024
Lot Size 0.500 Acres
Acres 0.5
Property Description
Imagine a massive 3100+ square foot living space with ample room for the whole family and still rental income from a legal second apartment and separate in-law suite to help cover most of your mortgage!This home offers large rooms throughout with an enormous amount of storage space. Owner's unit offers a master bedroom room suite that includes a 20x12 sitting room, 25x13 master bedroom, huge walk in closet and master bath with whirlpool tub and separate shower. 3 additional nicely sized bedrooms and bath on this floor with laundry in the hall, and an additional bedroom and full bath in the walk out basement overlooking the pool surrounded with privacy fencing. Main level offers large living room dining room combo, functional kitchen, large family room with additional cabinets, and a game room.Lump in additional living space for a legal 2 bedroom apartment and legal in-law suite, bringing in $3175 in rental income currently, and you have a truly unique opportunity!
Location
State MA
County Worcester
Zoning r
Direction use GPS
Rooms
Basement Full, Finished, Walk-Out Access
Interior
Heating Baseboard, Oil
Flooring Tile, Vinyl, Carpet, Laminate, Hardwood
Fireplaces Number 1
Appliance Range, Dishwasher, Microwave, Refrigerator, Range Hood
Basement Type Full,Finished,Walk-Out Access
Exterior
Garage Spaces 1.0
Pool In Ground
Roof Type Shingle
Total Parking Spaces 9
Garage Yes
Building
Lot Description Cleared
Story 5
Foundation Concrete Perimeter, Block
Sewer Public Sewer
Water Public
Schools
Elementary Schools Burgess
Middle Schools Tantasqua
High Schools Tantasqua
Others
Senior Community false
Read Less Info
Want to know what your home might be worth? Contact us for a FREE valuation!

Our team is ready to help you sell your home for the highest possible price ASAP
Bought with Peggy Thomas • Century 21 Custom Home Realty
Get More Information
Kathleen Bourque
Sales Associate | License ID: 137803
Sales Associate License ID: 137803



