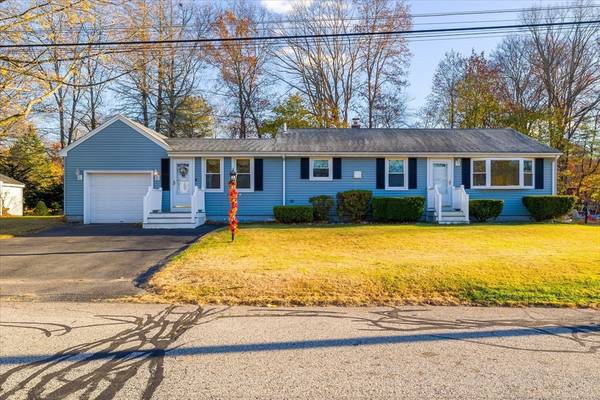For more information regarding the value of a property, please contact us for a free consultation.
Key Details
Sold Price $492,500
Property Type Single Family Home
Sub Type Single Family Residence
Listing Status Sold
Purchase Type For Sale
Square Footage 1,182 sqft
Price per Sqft $416
MLS Listing ID 73312374
Sold Date 12/20/24
Style Ranch
Bedrooms 3
Full Baths 1
HOA Y/N false
Year Built 1956
Annual Tax Amount $5,409
Tax Year 2024
Lot Size 0.290 Acres
Acres 0.29
Property Description
OFFER DEADLINE 5 PM Tuesday, November 19th! Welcome home to this charming ranch, nestled in a highly sought-after neighborhood in North Grafton. A hidden gem that's been cherished by the same family for just over 20 years and is now ready for new owners to create their own memories. Step into the bright and inviting living room, where over sized windows allow sunshine to flood the space, highlighting the gleaming hardwood floors. You'll also love the family room ideal for use as a playroom, home gym, or entertainment space. Step outside to the patio and yard perfect for outdoor gatherings. The basement offers endless potential, plumbed for a second bathroom, with a laundry area, ample storage, and can easily be finished for additional living area. Set on a peaceful cul-de-sac, this home offers plenty of room for outdoor activities and entertaining. Its prime location provides easy access to shopping, restaurants and the Mass Pike—ideal for commuters.
Location
State MA
County Worcester
Zoning R2
Direction GPS - Off Rt 122
Rooms
Family Room Ceiling Fan(s), Flooring - Wall to Wall Carpet
Basement Full
Primary Bedroom Level First
Dining Room Closet/Cabinets - Custom Built, Breakfast Bar / Nook, Open Floorplan
Kitchen Flooring - Stone/Ceramic Tile
Interior
Heating Baseboard, Oil
Cooling Window Unit(s)
Flooring Tile, Carpet, Hardwood
Appliance Water Heater, Range, Dishwasher, Disposal, Refrigerator
Laundry Laundry Closet, Electric Dryer Hookup, Washer Hookup, In Basement
Basement Type Full
Exterior
Exterior Feature Patio, Storage
Garage Spaces 1.0
Community Features Public Transportation, Shopping, Golf, Laundromat, Bike Path, Highway Access, Public School
Utilities Available for Electric Range, for Electric Oven, for Electric Dryer, Washer Hookup
Total Parking Spaces 2
Garage Yes
Building
Lot Description Cul-De-Sac
Foundation Concrete Perimeter
Sewer Public Sewer
Water Public
Architectural Style Ranch
Schools
Elementary Schools North Grafton
Middle Schools Grafton
High Schools Grafton
Others
Senior Community false
Acceptable Financing Contract
Listing Terms Contract
Read Less Info
Want to know what your home might be worth? Contact us for a FREE valuation!

Our team is ready to help you sell your home for the highest possible price ASAP
Bought with Julie Darcangelo • Coldwell Banker Realty - Chelmsford
Get More Information
Kathleen Bourque
Sales Associate | License ID: 137803
Sales Associate License ID: 137803



