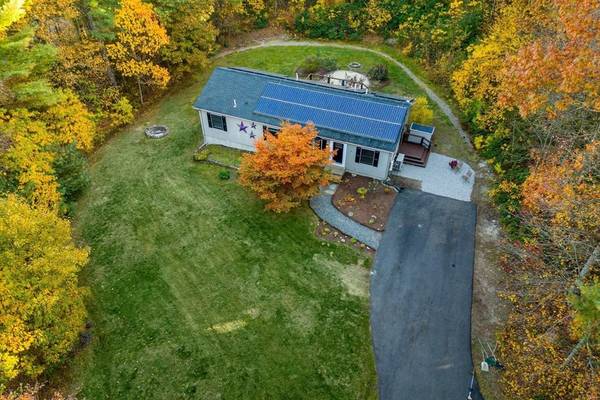For more information regarding the value of a property, please contact us for a free consultation.
Key Details
Sold Price $542,000
Property Type Single Family Home
Sub Type Single Family Residence
Listing Status Sold
Purchase Type For Sale
Square Footage 2,548 sqft
Price per Sqft $212
MLS Listing ID 73306207
Sold Date 12/13/24
Style Ranch
Bedrooms 4
Full Baths 3
HOA Y/N false
Year Built 2001
Annual Tax Amount $5,680
Tax Year 2024
Lot Size 2.070 Acres
Acres 2.07
Property Description
**OPEN HOUSE CANCELED- OFFER ACCEPTED** Set back off the road for ultimate privacy, this hidden gem sits on over 2 acres in a convenient location in Douglas. Completely move in ready this home has been loved and is meticulously maintained. Updated with central air, a new kitchen, updated bathrooms, finished walk out basement with additional bedroom and living area. The sun-filled first floor offers an open concept floor plan. The kitchen features brand new cabinets, quartz countertops, new stainless steel, fingerprint resistant appliances. The slider in the kitchen walks out to a great size deck which leads to the private backyard and walks down to a firepit. The Mini splits are also heat pumps which keeps oil costs low. There is currently a credit on the electric bill from the solar panels. It truly feels like your own private retreat. Peace and quiet. Tesla solar panels help keep electric costs down and will transfer to new buyer.
Location
State MA
County Worcester
Zoning RC-2
Direction PGS Friendly
Rooms
Basement Full, Finished, Walk-Out Access
Primary Bedroom Level First
Interior
Heating Baseboard, Oil, Ductless
Cooling Ductless
Flooring Tile, Carpet, Laminate
Appliance Water Heater, Tankless Water Heater, Range, Dishwasher, Microwave, Refrigerator
Laundry In Basement, Electric Dryer Hookup
Basement Type Full,Finished,Walk-Out Access
Exterior
Exterior Feature Porch, Deck - Wood, Patio, Rain Gutters
Community Features Public Transportation, Shopping, Pool, Tennis Court(s), Park, Walk/Jog Trails, Stable(s), Golf, Medical Facility, Laundromat, Bike Path, Conservation Area, Highway Access, House of Worship, Private School, Public School, T-Station
Utilities Available for Electric Range, for Electric Dryer
Roof Type Shingle
Total Parking Spaces 10
Garage No
Building
Lot Description Wooded, Cleared, Level
Foundation Concrete Perimeter
Sewer Private Sewer
Water Private
Architectural Style Ranch
Others
Senior Community false
Read Less Info
Want to know what your home might be worth? Contact us for a FREE valuation!

Our team is ready to help you sell your home for the highest possible price ASAP
Bought with The Best Buy Team • Media Realty Group Inc.
Get More Information
Kathleen Bourque
Sales Associate | License ID: 137803
Sales Associate License ID: 137803



