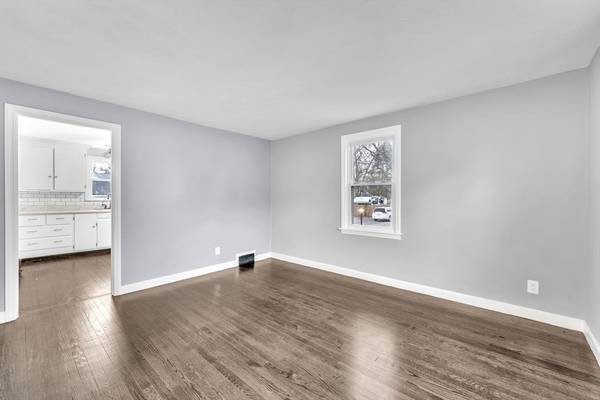For more information regarding the value of a property, please contact us for a free consultation.
Key Details
Sold Price $285,000
Property Type Single Family Home
Sub Type Single Family Residence
Listing Status Sold
Purchase Type For Sale
Square Footage 1,208 sqft
Price per Sqft $235
MLS Listing ID 73310671
Sold Date 12/20/24
Style Cape
Bedrooms 3
Full Baths 1
HOA Y/N false
Year Built 1950
Annual Tax Amount $4,123
Tax Year 2024
Lot Size 8,712 Sqft
Acres 0.2
Property Description
Welcome home to this delightful East Longmeadow Cape Cod-style house, featuring 3 spacious bedrooms and a versatile finished room in the basement—perfect for a home office, playroom, or extra living space. Enter through a bright, cozy living room with hardwood floors, leading into a newly refinished kitchen. The main level also includes a full bathroom and the hardwood continues into two comfortable bedrooms. Upstairs, find your third bedroom, with generous storage. The second floor also holds your attic/expansion space, which is perfect for a fourth bedroom or den. Enjoy outdoor living with a large, backyard. Conveniently located near schools, parks, and shopping, this home combines classic charm with modern amenities. Don't miss out—schedule your showing today!
Location
State MA
County Hampden
Zoning RC
Direction White St or North Main St to Thompson St
Rooms
Basement Full, Partially Finished, Interior Entry, Bulkhead, Concrete
Primary Bedroom Level Main, First
Kitchen Ceiling Fan(s), Flooring - Hardwood, Dining Area, Countertops - Upgraded, Exterior Access
Interior
Interior Features Ceiling Fan(s), Dining Area, Storage, Sun Room, Den, Walk-up Attic
Heating Forced Air, Natural Gas
Cooling Window Unit(s)
Flooring Vinyl, Hardwood, Flooring - Vinyl
Appliance Gas Water Heater, Water Heater
Laundry Electric Dryer Hookup, Gas Dryer Hookup, Washer Hookup, In Basement
Basement Type Full,Partially Finished,Interior Entry,Bulkhead,Concrete
Exterior
Exterior Feature Porch
Garage Spaces 1.0
Utilities Available for Electric Range, for Gas Oven, for Electric Dryer, Washer Hookup
Roof Type Shingle
Total Parking Spaces 2
Garage Yes
Building
Lot Description Corner Lot
Foundation Concrete Perimeter
Sewer Public Sewer
Water Public
Schools
Elementary Schools Mapleshade
Middle Schools Birchland Park
High Schools Elhs
Others
Senior Community false
Acceptable Financing Seller W/Participate
Listing Terms Seller W/Participate
Read Less Info
Want to know what your home might be worth? Contact us for a FREE valuation!

Our team is ready to help you sell your home for the highest possible price ASAP
Bought with Jessica Martin • Maverick Realty
Get More Information

Kathleen Bourque
Sales Associate | License ID: 137803
Sales Associate License ID: 137803



