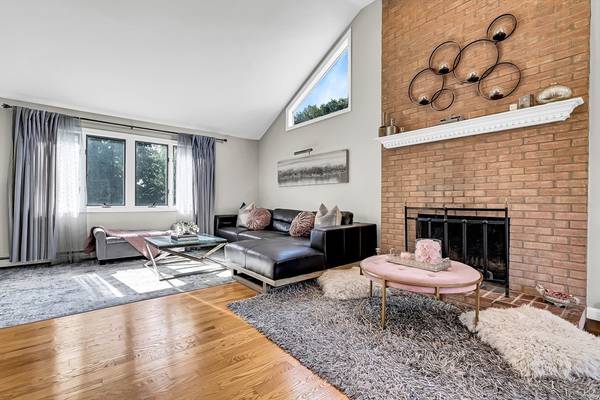For more information regarding the value of a property, please contact us for a free consultation.
Key Details
Sold Price $635,000
Property Type Single Family Home
Sub Type Single Family Residence
Listing Status Sold
Purchase Type For Sale
Square Footage 1,824 sqft
Price per Sqft $348
MLS Listing ID 73297260
Sold Date 12/23/24
Style Split Entry
Bedrooms 3
Full Baths 2
HOA Y/N false
Year Built 1995
Annual Tax Amount $7,619
Tax Year 2024
Lot Size 0.430 Acres
Acres 0.43
Property Description
Contemporary Split on the Grafton/Shrewsbury line now available! This beautiful water front home has the location, updates and amenities that are currently in demand! Open concept living/kitchen/dining with 20ft ceilings and fireplace~French doors open to deck with sunken hot tub overlooking Windle Pond~Imagine relaxing on the deck while watching swans and herons~Nice kitchen with upgraded cabinets, granite counters, and stainless appliances~All three bedrooms on the same level~Main bathroom has a tiled walk in shower with glass door,Hallway bath is also tiled with tub~ 2018 New roof~Bright and roomy finished basement~Anderson Windows~Gas heat~Water softening system~Brick patio~Stone walls. Location cannot be beat~minutes to Route 9 and 20 and Pike, Nelson Park and library just down the street! Lovingly cared for, beautifully updated, and ready for new owners!
Location
State MA
County Worcester
Zoning R2
Direction Rte 140 to Nelson st
Rooms
Family Room Flooring - Wall to Wall Carpet
Basement Full, Finished, Walk-Out Access
Primary Bedroom Level Main, First
Dining Room Flooring - Hardwood, Deck - Exterior, Open Floorplan
Kitchen Flooring - Hardwood, Countertops - Stone/Granite/Solid, Open Floorplan, Stainless Steel Appliances
Interior
Interior Features Open Floorplan, Office
Heating Baseboard, Heat Pump, Natural Gas
Cooling Heat Pump, Ductless
Flooring Tile, Hardwood, Flooring - Wall to Wall Carpet
Fireplaces Number 1
Fireplaces Type Living Room
Appliance Gas Water Heater, Range, Dishwasher, Disposal, Microwave, Refrigerator, Washer, Dryer, Water Softener
Laundry In Basement
Basement Type Full,Finished,Walk-Out Access
Exterior
Exterior Feature Deck, Patio
Garage Spaces 2.0
Community Features Public Transportation, Shopping, Park, Walk/Jog Trails, Golf, Highway Access, Public School, T-Station, University
Waterfront Description Waterfront,Pond,Direct Access
View Y/N Yes
View Scenic View(s)
Roof Type Shingle
Total Parking Spaces 4
Garage Yes
Waterfront Description Waterfront,Pond,Direct Access
Building
Foundation Concrete Perimeter
Sewer Public Sewer
Water Private
Architectural Style Split Entry
Others
Senior Community false
Read Less Info
Want to know what your home might be worth? Contact us for a FREE valuation!

Our team is ready to help you sell your home for the highest possible price ASAP
Bought with Brandon Oberdorfer • 1 Worcester Homes
Get More Information
Kathleen Bourque
Sales Associate | License ID: 137803
Sales Associate License ID: 137803



