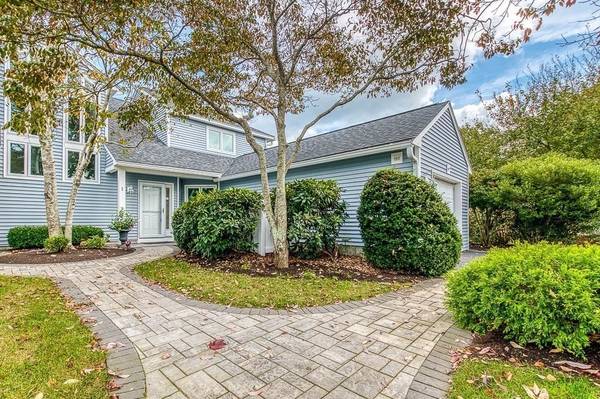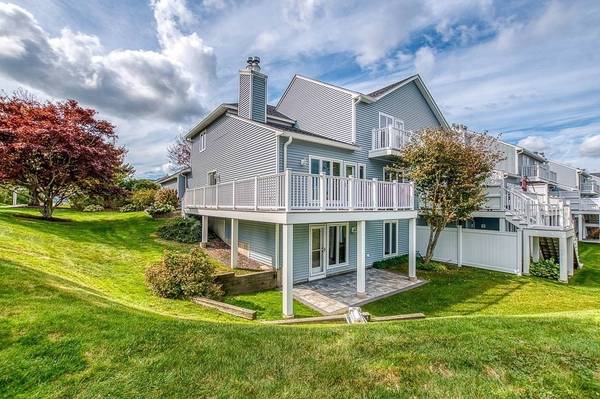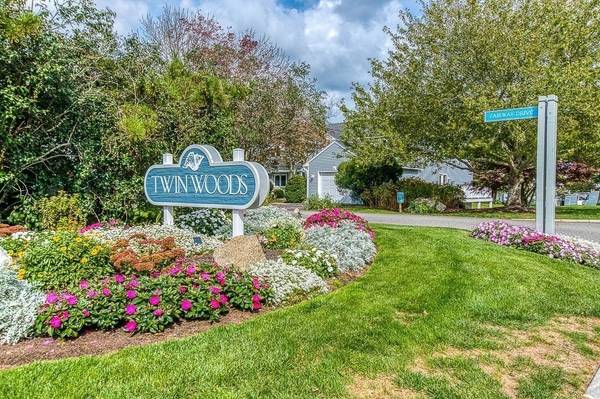For more information regarding the value of a property, please contact us for a free consultation.
Key Details
Sold Price $650,000
Property Type Condo
Sub Type Condominium
Listing Status Sold
Purchase Type For Sale
Square Footage 3,525 sqft
Price per Sqft $184
MLS Listing ID 73299440
Sold Date 12/23/24
Bedrooms 3
Full Baths 3
Half Baths 1
HOA Fees $1,051/mo
Year Built 1986
Annual Tax Amount $7,578
Tax Year 2024
Property Description
END UNIT with newer roof, siding ,windows, and decks. Spacious 3-levels w vaulted ceilings, 2 gas fireplaces great open floor plan & hardwoods in Living/ Dining Area. Located on a beautiful tree-lined street in this highly sought after oceanside golfing community of WHITE CLIFFS * 1st FLR features double foyer entry , bright & spacious kitchen w breakfast nook & garage access, gas FP in LR/DR w inviting office space. Access to the inviting newer deck for those beautiful sunsets or cocktails * 2nd Floor Main Bedroom Suite w Juliet balcony, walk-in closet and double sink vanity, walk-in shower and soaking tub while the 2nd Bedroom offers walk-in closet & full bath * LL Family Rm w gas fireplace offers the 3rd bdrm, full bath & laundry room. Amenities include: CLUBHOUSE GOLF, TENNIS, SANDY OCEAN BEACH, 4-Season POOL & MORE
Location
State MA
County Plymouth
Zoning R20M
Direction Route 3, Exit 3 to right onto 3A
Rooms
Family Room Closet, Flooring - Wall to Wall Carpet, French Doors, Exterior Access
Basement Y
Primary Bedroom Level Second
Dining Room Flooring - Hardwood, Open Floorplan
Kitchen Flooring - Stone/Ceramic Tile, Pantry, Countertops - Stone/Granite/Solid
Interior
Interior Features Bathroom - Half, Walk-In Closet(s), Home Office, Bathroom
Heating Forced Air, Natural Gas
Cooling Central Air
Flooring Wood, Tile, Carpet, Flooring - Wall to Wall Carpet, Flooring - Stone/Ceramic Tile
Fireplaces Number 2
Fireplaces Type Family Room, Living Room
Appliance Range, Dishwasher, Microwave
Laundry In Basement, In Unit
Basement Type Y
Exterior
Exterior Feature Deck - Composite, Balcony
Garage Spaces 1.0
Pool Association, In Ground, Indoor, Heated
Community Features Shopping, Pool, Tennis Court(s), Walk/Jog Trails, Golf
Waterfront Description Beach Front,Ocean,Walk to,1/10 to 3/10 To Beach,Beach Ownership(Association)
Roof Type Shingle
Total Parking Spaces 2
Garage Yes
Waterfront Description Beach Front,Ocean,Walk to,1/10 to 3/10 To Beach,Beach Ownership(Association)
Building
Story 3
Sewer Private Sewer
Water Public
Others
Pets Allowed Yes w/ Restrictions
Senior Community false
Acceptable Financing Contract
Listing Terms Contract
Pets Allowed Yes w/ Restrictions
Read Less Info
Want to know what your home might be worth? Contact us for a FREE valuation!

Our team is ready to help you sell your home for the highest possible price ASAP
Bought with Shellye Blake • Century 21 Classic Gold
Get More Information
Kathleen Bourque
Sales Associate | License ID: 137803
Sales Associate License ID: 137803



