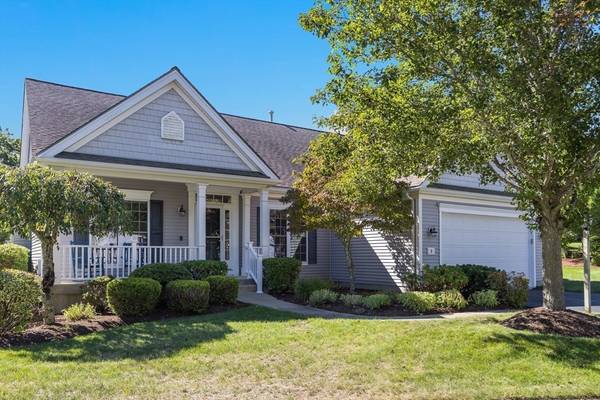For more information regarding the value of a property, please contact us for a free consultation.
Key Details
Sold Price $765,000
Property Type Single Family Home
Sub Type Single Family Residence
Listing Status Sold
Purchase Type For Sale
Square Footage 2,543 sqft
Price per Sqft $300
Subdivision Great Island
MLS Listing ID 73289271
Sold Date 12/23/24
Style Contemporary
Bedrooms 3
Full Baths 3
HOA Fees $388/mo
HOA Y/N true
Year Built 2004
Annual Tax Amount $8,497
Tax Year 2024
Lot Size 10,018 Sqft
Acres 0.23
Property Description
Spectacular location for this "Townshire" floor plan in the 55+ Great Island community of the Pinehills.The location is situated on a corner lot with an oversized backyard and seasonal views of the pond. The appealing floor plan includes a living room, dining room, and family room all with hardwood flooring. The eat in kitchen is light and bright overlooking the deck and spacious backyard. The primary suite is located on the main level with its own ensuite and built-in closet. There is a second bedroom on the main floor that could be an office. There is another full bath and laundry room that complete the first floor. The second floor has a spacious loft and a full bath with a large guest bedroom and private access to the full bath. The lower level has English windows to allow the natural sunlight in and a bulkhead door to access the backyard. There is plenty of area for storage. The community boasts an indoor pool, pickleball courts, exercise facility and access to the outdoor pool.
Location
State MA
County Plymouth
Area Pinehills
Zoning RR
Direction Pinehills to Great Island to Great Pointe to #5
Rooms
Family Room Flooring - Hardwood
Basement Bulkhead, Unfinished
Primary Bedroom Level Main, First
Dining Room Flooring - Hardwood
Kitchen Flooring - Wood, Dining Area, Breakfast Bar / Nook, Deck - Exterior, Open Floorplan
Interior
Interior Features Loft
Heating Forced Air, Natural Gas
Cooling Central Air
Flooring Tile, Carpet, Hardwood, Flooring - Wall to Wall Carpet
Fireplaces Number 1
Fireplaces Type Family Room
Appliance Oven, Dishwasher, Disposal, Microwave, Refrigerator, Washer, Dryer
Laundry Flooring - Stone/Ceramic Tile, First Floor
Basement Type Bulkhead,Unfinished
Exterior
Garage Spaces 2.0
Community Features Shopping, Pool, Tennis Court(s), Walk/Jog Trails, Golf, Bike Path, Conservation Area, Highway Access
Utilities Available for Gas Range
Waterfront Description Beach Front,Ocean,Beach Ownership(Public)
View Y/N Yes
View Scenic View(s)
Total Parking Spaces 2
Garage Yes
Waterfront Description Beach Front,Ocean,Beach Ownership(Public)
Building
Lot Description Corner Lot, Level
Foundation Concrete Perimeter
Sewer Other
Water Private
Architectural Style Contemporary
Others
Senior Community true
Read Less Info
Want to know what your home might be worth? Contact us for a FREE valuation!

Our team is ready to help you sell your home for the highest possible price ASAP
Bought with Erin Copeland • Keller Williams Realty
Get More Information
Kathleen Bourque
Sales Associate | License ID: 137803
Sales Associate License ID: 137803



