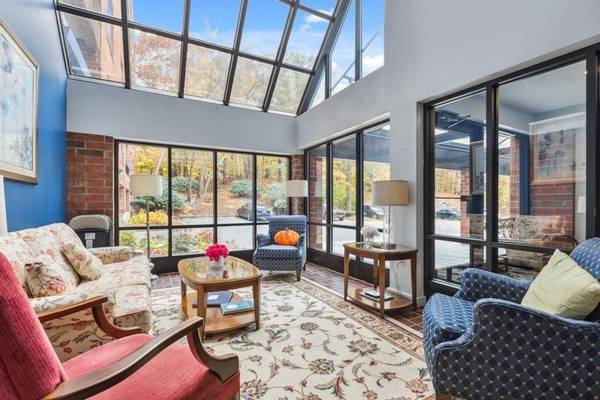For more information regarding the value of a property, please contact us for a free consultation.
Key Details
Sold Price $485,000
Property Type Condo
Sub Type Condominium
Listing Status Sold
Purchase Type For Sale
Square Footage 1,075 sqft
Price per Sqft $451
MLS Listing ID 73307866
Sold Date 12/23/24
Bedrooms 2
Full Baths 2
HOA Fees $752/mo
Year Built 1985
Annual Tax Amount $4,165
Tax Year 2024
Property Description
Pristine, single-level 5th floor condominium offers a perfect blend of comfort, convenience, and breathtaking views. With 1,075 square feet of living space, this home is bathed in wonderful natural light, creating a warm and inviting atmosphere. The open-concept living/dining room is ideal for entertaining or relaxing. Step outside onto your private northeast-facing balcony, where you can enjoy your morning coffee or unwind in the evening while taking in the picturesque views. This serene outdoor space is shielded from traffic noise and wind, providing a peaceful retreat.The primary bedroom is a true sanctuary, complete with an en-suite bathroom that offers convenience and privacy. The second bedroom is equally spacious, perfect for guests, a home office, or a cozy den. Additional amenities include secure parking, storage and in-unit laundry. Nestled in an excellent location, this condominium is just minutes away from major highways and just a short 20 minute drive to Boston.
Location
State MA
County Middlesex
Zoning A
Direction GPS address: 605 Summer Ave or Hopkins to Summit Drive to 4 Summit Drive
Rooms
Basement N
Kitchen Flooring - Vinyl, Pantry
Interior
Interior Features Dining Area, Living/Dining Rm Combo, Elevator
Heating Heat Pump
Cooling Heat Pump
Flooring Tile, Vinyl, Carpet, Flooring - Wall to Wall Carpet
Appliance Range, Dishwasher, Disposal, Microwave, Refrigerator, Washer, Dryer
Laundry Electric Dryer Hookup, Washer Hookup, In Unit
Basement Type N
Exterior
Exterior Feature Balcony / Deck, Balcony
Garage Spaces 1.0
Community Features Public Transportation, Shopping, Park, Walk/Jog Trails, Golf, Medical Facility, Highway Access
Utilities Available for Electric Range, for Electric Dryer, Washer Hookup
Total Parking Spaces 1
Garage Yes
Building
Story 1
Sewer Public Sewer
Water Public
Others
Pets Allowed Yes w/ Restrictions
Senior Community false
Pets Allowed Yes w/ Restrictions
Read Less Info
Want to know what your home might be worth? Contact us for a FREE valuation!

Our team is ready to help you sell your home for the highest possible price ASAP
Bought with Jennifer Hardin • True North Realty
Get More Information
Kathleen Bourque
Sales Associate | License ID: 137803
Sales Associate License ID: 137803



