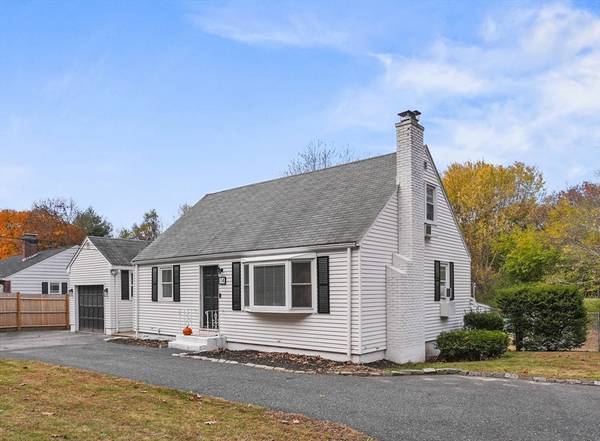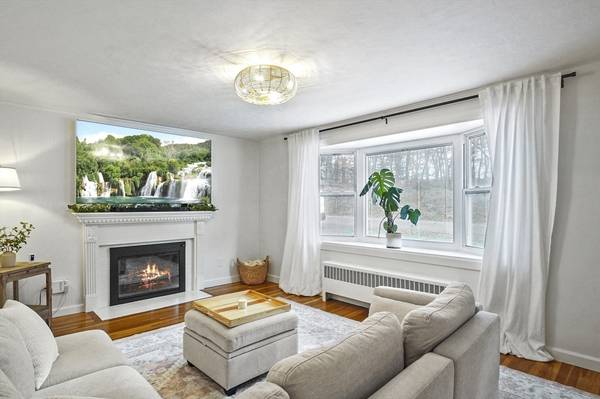For more information regarding the value of a property, please contact us for a free consultation.
Key Details
Sold Price $550,000
Property Type Single Family Home
Sub Type Single Family Residence
Listing Status Sold
Purchase Type For Sale
Square Footage 1,646 sqft
Price per Sqft $334
MLS Listing ID 73308266
Sold Date 12/23/24
Style Cape
Bedrooms 3
Full Baths 2
Half Baths 1
HOA Y/N false
Year Built 1950
Annual Tax Amount $4,911
Tax Year 2024
Lot Size 10,454 Sqft
Acres 0.24
Property Description
This charming Cape in Shrewsbury, minutes from Lake Quinsigamond, is waiting for YOU! The inviting living rm offers a bay window, fireplace, & gleaming HW flrs, flowing into an open kitchen w/ ample cabinet & counter space, a new microwave/hood, dishwasher (2023), & a new sink/disposal (2024). The home offers 3 large bedrooms—2 on the 2nd flr & one on the main level—alongside 2.5 baths, including a luxurious, full bath w/ a deep soaking tub, freshly tiled surround, & rainfall shower head. The finished lower level includes a family rm, ½ bath, bonus rm, & a large walk-in closet. This area also offers addt'l storage under the stairs & an unfinished area w/ a workbench & cabinets for extra organization, while attic space above the garage & 2nd floor provides even more storage! Outside, relax in your backyard oasis w/ a large patio and a fenced yard featuring a refreshing in-ground pool heated by a retractable solar cover. This property also boasts a heated garage w/ an attached mudroom!
Location
State MA
County Worcester
Zoning RB1
Direction Main St to Old Mill Road
Rooms
Family Room Flooring - Laminate, Cable Hookup
Basement Full, Partially Finished, Walk-Out Access, Interior Entry, Radon Remediation System, Concrete
Primary Bedroom Level Second
Dining Room Ceiling Fan(s), Flooring - Stone/Ceramic Tile
Kitchen Flooring - Stone/Ceramic Tile, Countertops - Stone/Granite/Solid, Kitchen Island, Stainless Steel Appliances
Interior
Interior Features Bonus Room
Heating Electric Baseboard, Hot Water, Oil, Electric
Cooling Wall Unit(s)
Flooring Tile, Laminate, Hardwood, Flooring - Vinyl
Fireplaces Number 1
Fireplaces Type Living Room
Appliance Electric Water Heater, Water Heater, Oven, Dishwasher, Disposal, Microwave, Range, Refrigerator
Laundry Countertops - Upgraded, Electric Dryer Hookup, Walk-in Storage, In Basement, Washer Hookup
Basement Type Full,Partially Finished,Walk-Out Access,Interior Entry,Radon Remediation System,Concrete
Exterior
Exterior Feature Patio, Pool - Inground, Rain Gutters, Fenced Yard
Garage Spaces 1.0
Fence Fenced/Enclosed, Fenced
Pool In Ground
Community Features Shopping, Park, Highway Access, Private School
Utilities Available for Electric Range, for Electric Dryer, Washer Hookup
Waterfront Description Beach Front,Lake/Pond,1/2 to 1 Mile To Beach,Beach Ownership(Public)
Roof Type Shingle
Total Parking Spaces 9
Garage Yes
Private Pool true
Waterfront Description Beach Front,Lake/Pond,1/2 to 1 Mile To Beach,Beach Ownership(Public)
Building
Lot Description Cleared, Level
Foundation Concrete Perimeter
Sewer Public Sewer
Water Public
Architectural Style Cape
Schools
Elementary Schools Beal
Middle Schools Sherwood/Oak
High Schools Shs
Others
Senior Community false
Read Less Info
Want to know what your home might be worth? Contact us for a FREE valuation!

Our team is ready to help you sell your home for the highest possible price ASAP
Bought with Robert Bissonnette • Lamacchia Realty, Inc.
Get More Information
Kathleen Bourque
Sales Associate | License ID: 137803
Sales Associate License ID: 137803



