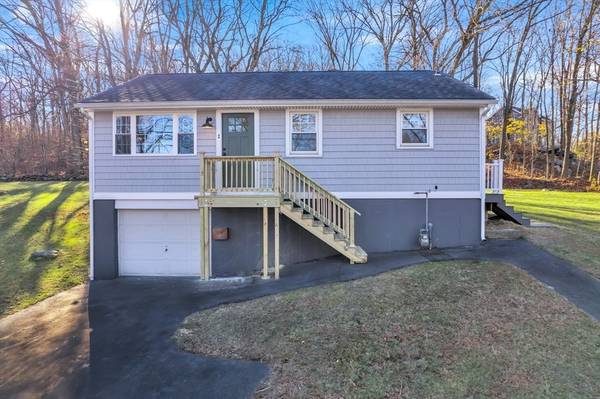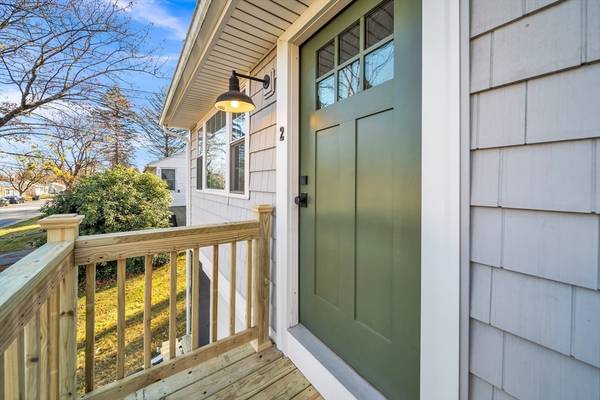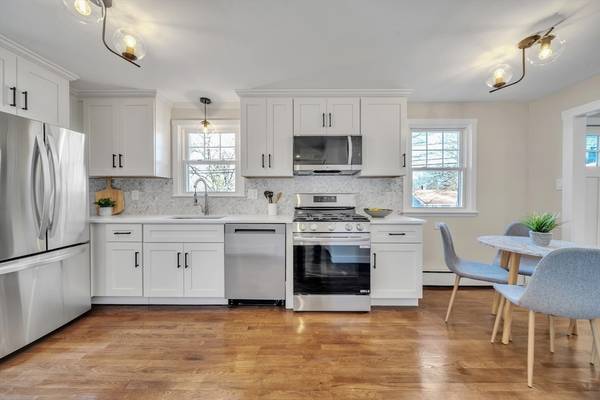For more information regarding the value of a property, please contact us for a free consultation.
Key Details
Sold Price $465,000
Property Type Single Family Home
Sub Type Single Family Residence
Listing Status Sold
Purchase Type For Sale
Square Footage 1,194 sqft
Price per Sqft $389
MLS Listing ID 73313711
Sold Date 12/23/24
Style Raised Ranch
Bedrooms 3
Full Baths 1
HOA Y/N false
Year Built 1962
Annual Tax Amount $4,563
Tax Year 2024
Lot Size 0.290 Acres
Acres 0.29
Property Description
Welcome to a beautiful single-family raised ranch nestled in a cozy and quiet neighborhood in Millbury. This property boasts 3 spacious bedrooms all featuring stunning hardwood floors, 1 charming bathroom, and a convenient attached garage. This home features a radiant kitchen, equipped with modern finishes, The finished basement boasts a versatile, open layout, making it ideal for relaxation, work, or entertainment. Outside, you'll find a massive backyard, ideal for outdoor activities, relaxation, or hosting gatherings. The location offers a charming suburban lifestyle with a close-knit community, excellent schools, and easy access to major highways like I-90 and Route 146. Residents enjoy nearby shopping at The Shoppes at Blackstone Valley, scenic parks, and recreational activities in a safe and family-friendly environment. This home combines comfort, style, and functionality. Don't miss your chance to make this home yours!
Location
State MA
County Worcester
Zoning 1010
Direction Please use GPS.
Rooms
Family Room Closet, Flooring - Vinyl, Exterior Access
Basement Finished, Garage Access
Primary Bedroom Level First
Kitchen Closet, Flooring - Hardwood, Dining Area, Countertops - Stone/Granite/Solid, Exterior Access, Gas Stove, Lighting - Overhead
Interior
Heating Baseboard, Natural Gas
Cooling Window Unit(s)
Flooring Tile, Vinyl, Hardwood
Appliance Gas Water Heater, Range, Dishwasher, Microwave, Refrigerator
Laundry Electric Dryer Hookup, Washer Hookup, In Basement
Basement Type Finished,Garage Access
Exterior
Exterior Feature Porch
Garage Spaces 1.0
Community Features Public Transportation, Shopping, Park, Highway Access, Public School
Utilities Available for Gas Oven, Washer Hookup
Roof Type Shingle
Total Parking Spaces 2
Garage Yes
Building
Foundation Concrete Perimeter
Sewer Public Sewer
Water Public
Architectural Style Raised Ranch
Others
Senior Community false
Acceptable Financing Contract
Listing Terms Contract
Read Less Info
Want to know what your home might be worth? Contact us for a FREE valuation!

Our team is ready to help you sell your home for the highest possible price ASAP
Bought with Gabrielle Aguiar • eXp Realty
Get More Information
Kathleen Bourque
Sales Associate | License ID: 137803
Sales Associate License ID: 137803



