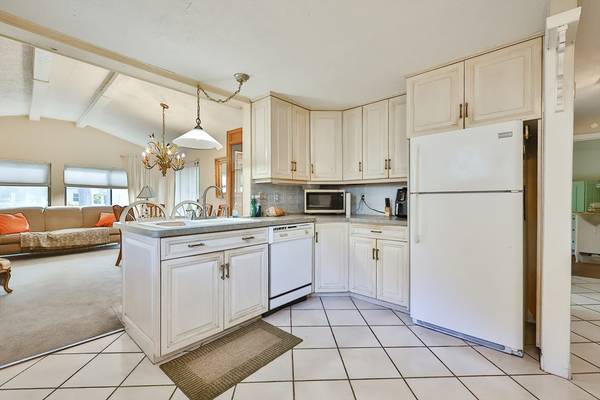For more information regarding the value of a property, please contact us for a free consultation.
Key Details
Sold Price $510,000
Property Type Single Family Home
Sub Type Single Family Residence
Listing Status Sold
Purchase Type For Sale
Square Footage 1,602 sqft
Price per Sqft $318
MLS Listing ID 73303319
Sold Date 12/20/24
Style Cape
Bedrooms 3
Full Baths 1
Half Baths 1
HOA Y/N false
Year Built 1949
Annual Tax Amount $6,461
Tax Year 2024
Lot Size 8,712 Sqft
Acres 0.2
Property Description
A charming 3-bedroom Cape-style home in a fantastic location near shopping shops and interstate. This versatile layout offers two bedrooms upstairs with a half bathroom and one on the main floor with a full bathroom. The home includes an open floor plan with a modest kitchen flowing into the spacious family room/dining area. The back deck is off the family room overlooking a level yard. A cozy den and front living room with a fireplace complete the main level. There is a detached garage and a full basement for plenty of storage. Important Features: Furnace ~ 4 years and newer liner in chimney.
Location
State MA
County Middlesex
Zoning R-1
Direction Brook Street to Elda Rd to Eleanor Rd
Rooms
Family Room Cathedral Ceiling(s), Flooring - Wall to Wall Carpet, Balcony / Deck, Exterior Access
Basement Full, Bulkhead, Sump Pump, Unfinished
Primary Bedroom Level First
Kitchen Flooring - Stone/Ceramic Tile, Breakfast Bar / Nook, Lighting - Overhead
Interior
Interior Features Closet, Den, High Speed Internet
Heating Hot Water, Oil
Cooling None
Flooring Tile, Vinyl, Carpet, Hardwood, Flooring - Hardwood
Fireplaces Number 1
Fireplaces Type Living Room
Appliance Water Heater, Electric Water Heater, Range, Microwave, Refrigerator, Washer, Dryer
Laundry In Basement, Washer Hookup
Basement Type Full,Bulkhead,Sump Pump,Unfinished
Exterior
Exterior Feature Deck - Wood, Rain Gutters
Garage Spaces 2.0
Community Features Public Transportation, Shopping, Park, Walk/Jog Trails, Golf, Medical Facility, Bike Path, Highway Access, Public School, T-Station, University
Utilities Available for Electric Range, for Electric Oven, Washer Hookup
Roof Type Shingle
Total Parking Spaces 4
Garage Yes
Building
Lot Description Wooded, Level
Foundation Concrete Perimeter
Sewer Public Sewer
Water Public
Architectural Style Cape
Others
Senior Community false
Acceptable Financing Contract
Listing Terms Contract
Read Less Info
Want to know what your home might be worth? Contact us for a FREE valuation!

Our team is ready to help you sell your home for the highest possible price ASAP
Bought with Michael J. Quinn • Realty Associates
Get More Information
Kathleen Bourque
Sales Associate | License ID: 137803
Sales Associate License ID: 137803



