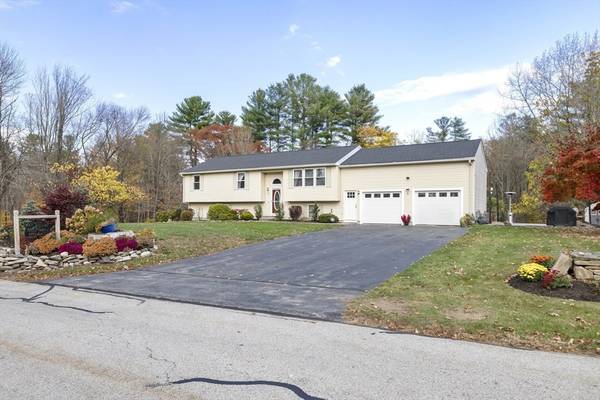For more information regarding the value of a property, please contact us for a free consultation.
Key Details
Sold Price $545,000
Property Type Single Family Home
Sub Type Single Family Residence
Listing Status Sold
Purchase Type For Sale
Square Footage 1,909 sqft
Price per Sqft $285
MLS Listing ID 73306524
Sold Date 12/18/24
Style Split Entry
Bedrooms 3
Full Baths 1
Half Baths 1
HOA Y/N false
Year Built 1998
Annual Tax Amount $4,901
Tax Year 2024
Lot Size 1.040 Acres
Acres 1.04
Property Description
*Offer deadline - please provide highest and best offers by 10/29/24 at noon (12 pm). Welcome to this beautifully updated split-level home, designed for comfort and entertainment! This property offers a modern, open layout with an inviting flow, perfect for gatherings both large and small. The main living area boasts updated finishes, a spacious kitchen with stainless steel appliances, and ample natural light throughout. Downstairs, discover a generous family room ideal for movie nights or relaxation, while outdoors, the expansive deck and patio overlook a private, professionally landscaped backyard perfect for barbecues and outdoor fun. With tasteful upgrades and plenty of space for hosting, this home is a must-see for those seeking style, convenience, and versatility in a vibrant neighborhood!
Location
State MA
County Worcester
Zoning R2
Direction Old Southbridge Road to Whiting Road (Please use GPS)
Rooms
Family Room Ceiling Fan(s), Flooring - Laminate, French Doors, Beadboard
Basement Full
Primary Bedroom Level First
Dining Room Flooring - Hardwood, Slider
Kitchen Flooring - Hardwood, Kitchen Island, Stainless Steel Appliances
Interior
Interior Features Beadboard, Den, Sauna/Steam/Hot Tub
Heating Baseboard, Oil
Cooling Central Air
Flooring Tile, Carpet, Laminate, Hardwood
Appliance Water Heater, Range, Dishwasher, Microwave, Refrigerator, Washer, Dryer, Water Treatment, Water Softener
Laundry Electric Dryer Hookup, Washer Hookup
Basement Type Full
Exterior
Exterior Feature Porch - Enclosed, Porch - Screened, Deck - Vinyl, Deck - Composite, Hot Tub/Spa, Storage, Professional Landscaping, Fenced Yard, Garden
Garage Spaces 2.0
Fence Fenced
Utilities Available for Electric Range, for Electric Dryer, Washer Hookup, Generator Connection
Roof Type Shingle
Total Parking Spaces 4
Garage Yes
Building
Foundation Concrete Perimeter
Sewer Private Sewer
Water Private
Architectural Style Split Entry
Others
Senior Community false
Read Less Info
Want to know what your home might be worth? Contact us for a FREE valuation!

Our team is ready to help you sell your home for the highest possible price ASAP
Bought with Meghan Mazzaferro • Berkshire Hathaway HomeServices Realty Professionals
Get More Information
Kathleen Bourque
Sales Associate | License ID: 137803
Sales Associate License ID: 137803



