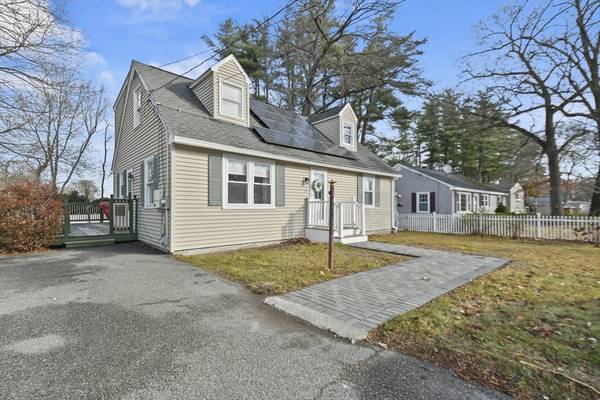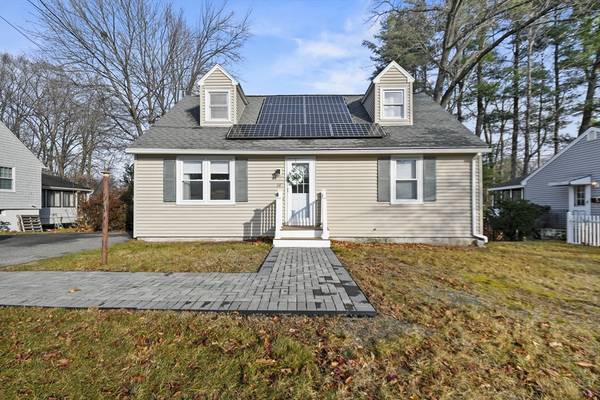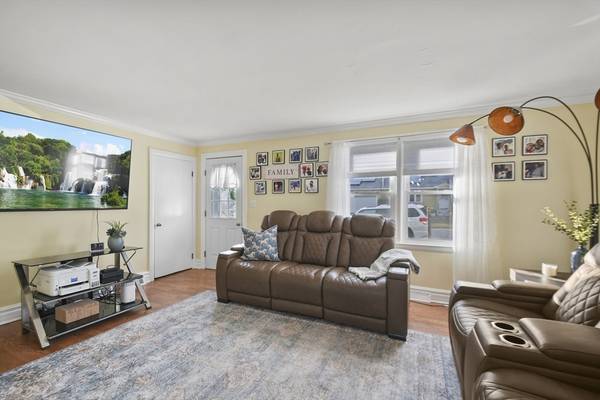For more information regarding the value of a property, please contact us for a free consultation.
Key Details
Sold Price $446,500
Property Type Single Family Home
Sub Type Single Family Residence
Listing Status Sold
Purchase Type For Sale
Square Footage 1,989 sqft
Price per Sqft $224
MLS Listing ID 73316875
Sold Date 12/30/24
Style Cape
Bedrooms 4
Full Baths 2
HOA Y/N false
Year Built 1955
Annual Tax Amount $5,276
Tax Year 2024
Lot Size 0.260 Acres
Acres 0.26
Property Description
Welcome home to this charming 4-bedroom, 2-bathroom Cape! The sunlit living room greets you with a warm and inviting space. The eat-in kitchen is a chef's delight, featuring stainless steel appliances and granite. The main level boasts a spacious bedroom, den, and a full bathroom for convenience. Upstairs, you'll find 3 bedrooms and another full bathroom. The finished basement offers endless possibilities, with a recreation room that can easily transform into a home office, fitness area, or extra living space. Outside enjoy the wraparound deck, ideal for entertaining or relaxing while overlooking the spacious, private yard. This home is a perfect blend of comfort and versatility. Wonderful location close to all amenities and highway access. Don't miss the opportunity to make it yours!
Location
State MA
County Worcester
Zoning RA
Direction Pleasant St to Eugene St.
Rooms
Basement Full, Partially Finished, Walk-Out Access, Interior Entry
Primary Bedroom Level Second
Kitchen Flooring - Stone/Ceramic Tile, Dining Area, Countertops - Stone/Granite/Solid, Deck - Exterior, Exterior Access, Stainless Steel Appliances
Interior
Interior Features Ceiling Fan(s), Bonus Room, Den
Heating Forced Air, Oil
Cooling None
Flooring Wood, Tile, Vinyl, Carpet, Laminate, Flooring - Vinyl, Flooring - Wall to Wall Carpet
Appliance Water Heater, Range, Dishwasher, Refrigerator
Laundry Electric Dryer Hookup, Washer Hookup, In Basement
Basement Type Full,Partially Finished,Walk-Out Access,Interior Entry
Exterior
Exterior Feature Deck - Wood, Rain Gutters, Storage
Community Features Public Transportation, Shopping, Tennis Court(s), Walk/Jog Trails, Golf, Medical Facility, Laundromat, Highway Access, House of Worship, Private School, Public School, T-Station
Utilities Available for Electric Range, for Electric Dryer, Washer Hookup
Roof Type Shingle
Total Parking Spaces 3
Garage No
Building
Lot Description Cleared, Level
Foundation Concrete Perimeter
Sewer Public Sewer
Water Public
Architectural Style Cape
Others
Senior Community false
Read Less Info
Want to know what your home might be worth? Contact us for a FREE valuation!

Our team is ready to help you sell your home for the highest possible price ASAP
Bought with Rosemary Mensah • Century 21 XSELL REALTY
Get More Information
Kathleen Bourque
Sales Associate | License ID: 137803
Sales Associate License ID: 137803



