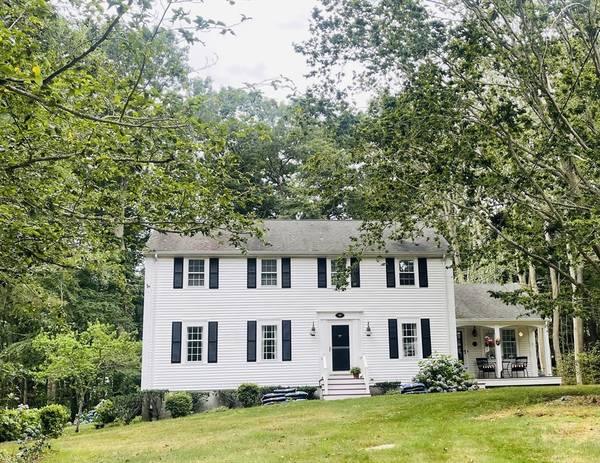For more information regarding the value of a property, please contact us for a free consultation.
Key Details
Sold Price $1,150,000
Property Type Single Family Home
Sub Type Single Family Residence
Listing Status Sold
Purchase Type For Sale
Square Footage 2,558 sqft
Price per Sqft $449
Subdivision Colonel Mansfield Estates
MLS Listing ID 73310443
Sold Date 12/30/24
Style Colonial
Bedrooms 4
Full Baths 2
Half Baths 1
HOA Y/N false
Year Built 1972
Annual Tax Amount $8,729
Tax Year 2024
Lot Size 1.140 Acres
Acres 1.14
Property Description
Experience the charm of this classic colonial in the sought-after Mansfield Estates. Step inside this warm and inviting kitchen filled with natural light--perfect for enjoying your morning coffee. Just around the corner you'll find a convenient laundry and 1/2 bath. The formal dining and living rooms provide an elegant space for holiday entertaining, while the beautiful family room and adjoining sunroom, featuring a shared central fireplace, are ideal for after-dinner relaxation. Skylights enhance the vaulted ceiling and walls of glass offer stunning views of the expansive deck and private yard. Upstairs discover 4 spacious bedrooms with plenty of storage and 2 full baths. Scituate is a vibrant community, you'll enjoy easy access to beautiful beaches, and the charming harbor area is filled with quaint shops and diverse dining options, as well as excellent golf courses, tennis courts, and a commuter train. You won't want to miss our Heritage Days celebration and St. Patrick's parade.
Location
State MA
County Plymouth
Zoning res
Direction West on First Parish to Sylvester Rd
Rooms
Family Room Flooring - Wall to Wall Carpet
Basement Full, Interior Entry, Garage Access, Concrete, Unfinished
Primary Bedroom Level Second
Dining Room Flooring - Wall to Wall Carpet
Kitchen Skylight, Ceiling Fan(s), Vaulted Ceiling(s), Flooring - Laminate, Dining Area, Countertops - Stone/Granite/Solid, Kitchen Island, Exterior Access, Half Vaulted Ceiling(s)
Interior
Interior Features Cathedral Ceiling(s), Sun Room, Finish - Sheetrock, Internet Available - Unknown
Heating Baseboard, Natural Gas, Fireplace(s)
Cooling None
Flooring Vinyl, Carpet, Flooring - Wall to Wall Carpet
Fireplaces Number 1
Appliance Gas Water Heater, Water Heater, Range, Dishwasher, Refrigerator, Washer, Dryer
Laundry First Floor, Electric Dryer Hookup, Washer Hookup
Basement Type Full,Interior Entry,Garage Access,Concrete,Unfinished
Exterior
Exterior Feature Deck - Wood, Rain Gutters, Screens, Stone Wall
Garage Spaces 2.0
Community Features Public Transportation, Shopping, Park, Golf, Conservation Area, House of Worship, Private School, Public School, T-Station
Utilities Available for Gas Range, for Electric Dryer, Washer Hookup
Waterfront Description Beach Front,Harbor,Ocean,1 to 2 Mile To Beach,Beach Ownership(Public)
Roof Type Shingle
Total Parking Spaces 6
Garage Yes
Waterfront Description Beach Front,Harbor,Ocean,1 to 2 Mile To Beach,Beach Ownership(Public)
Building
Lot Description Corner Lot, Gentle Sloping
Foundation Concrete Perimeter
Sewer Inspection Required for Sale
Water Public
Architectural Style Colonial
Schools
Elementary Schools Cushing
Middle Schools Gates
High Schools Scituate
Others
Senior Community false
Read Less Info
Want to know what your home might be worth? Contact us for a FREE valuation!

Our team is ready to help you sell your home for the highest possible price ASAP
Bought with Kevin Lewis • Compass
Get More Information
Kathleen Bourque
Sales Associate | License ID: 137803
Sales Associate License ID: 137803



