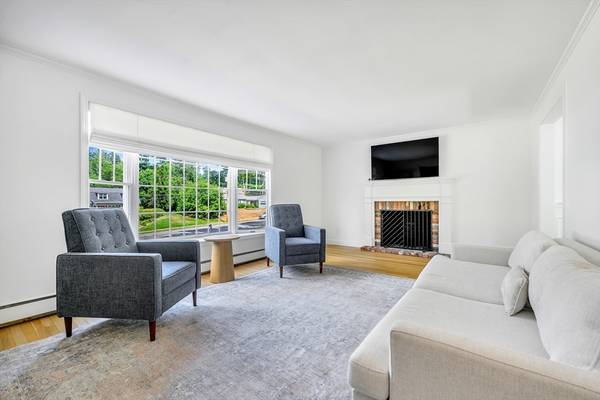For more information regarding the value of a property, please contact us for a free consultation.
Key Details
Sold Price $882,500
Property Type Single Family Home
Sub Type Single Family Residence
Listing Status Sold
Purchase Type For Sale
Square Footage 1,641 sqft
Price per Sqft $537
Subdivision Marlyn Estates
MLS Listing ID 73299344
Sold Date 12/30/24
Style Colonial
Bedrooms 3
Full Baths 1
Half Baths 1
HOA Y/N false
Year Built 1962
Annual Tax Amount $10,454
Tax Year 2024
Lot Size 0.520 Acres
Acres 0.52
Property Description
Welcome to this renovated 3 bed 1.5 bath colonial in gorgeous Marlyn Estates. Every detail has been thoughtfully updated. From custom shades in every room to a stylish custom runner that graces the stairs and hall. The exterior features elegant paver & granite front walkways, complemented by stunning flagstone paths & granite steps in the back. Inside, you'll find freshly painted interiors, refinished hardwood floors, & updated bathrooms. Recent upgrades include new central air ('21). The home is conveniently connected to town sewage & is grandfathered for a gas hookup once the town allows digging. Enjoy the refreshed screened-in porch, a brand new front door & a new side door leading to the porch, both installed in 2023. The exterior was painted in summer 2022, new windows in 2017, along with new landscaping that enhances the home's curb appeal and newly surfaced driveway.
Location
State MA
County Norfolk
Zoning RT
Direction off of Harding Street or Farm Street to Blacksmith Drive to Marlyn
Rooms
Basement Unfinished
Interior
Heating Baseboard, Oil
Cooling Central Air
Flooring Wood, Tile
Fireplaces Number 1
Appliance Water Heater, Range, Dishwasher, Disposal, Microwave, Refrigerator, Freezer
Basement Type Unfinished
Exterior
Exterior Feature Porch - Screened, Patio, Storage, Professional Landscaping, Garden
Garage Spaces 1.0
Roof Type Shingle
Total Parking Spaces 8
Garage Yes
Building
Lot Description Other
Foundation Concrete Perimeter
Sewer Public Sewer
Water Public
Architectural Style Colonial
Schools
Elementary Schools See Firm Remark
Middle Schools Blake
High Schools Medfield
Others
Senior Community false
Read Less Info
Want to know what your home might be worth? Contact us for a FREE valuation!

Our team is ready to help you sell your home for the highest possible price ASAP
Bought with The Walsh Team & Partners • William Raveis R.E. & Home Services
Get More Information
Kathleen Bourque
Sales Associate | License ID: 137803
Sales Associate License ID: 137803



