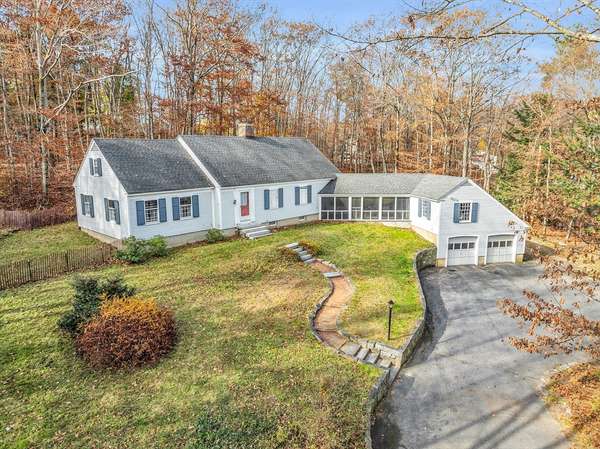For more information regarding the value of a property, please contact us for a free consultation.
Key Details
Sold Price $525,000
Property Type Single Family Home
Sub Type Single Family Residence
Listing Status Sold
Purchase Type For Sale
Square Footage 3,123 sqft
Price per Sqft $168
MLS Listing ID 73310268
Sold Date 12/31/24
Style Cape
Bedrooms 5
Full Baths 2
HOA Y/N false
Year Built 1948
Annual Tax Amount $7,550
Tax Year 2024
Lot Size 3.590 Acres
Acres 3.59
Property Description
Originally built by John Heywood, local craftsman of the historic Heywood furniture company, this 5-bed 2-bath home offers 3000+ sqft of living space. Beamed ceilings, hand-pegged oak floors, thoughtful storage solutions and more demonstrate his skill and attention to detail throughout. The vast first floor consists of eat-in kitchen, dining room w/ built-in cabinets and a spacious living room w/ wood burning fireplace. Plus, a bathroom and 2- generous sized bedrooms that can be closed off from the main living areas providing an ideal option for home office or private space. Upstairs, find an additional 3-bedrooms and bath all with ample closets, plus 2-massive hall closets along the main corridor. The conveniently located mudroom off the kitchen has laundry and even more storage space. Large screened in breezeway, 2-car garage with 2nd story giving access to the main level and partially finished space in the basement round out this expansive cape. Just minutes from Rt 2.
Location
State MA
County Worcester
Zoning RES
Direction Rt 2 to 140 to Betty Spring Rd to Pearl St. or Main St to Central St to Pearl St
Rooms
Basement Full, Partially Finished, Interior Entry
Primary Bedroom Level Second
Dining Room Flooring - Hardwood, Window(s) - Bay/Bow/Box, Lighting - Overhead, Window Seat
Kitchen Beamed Ceilings, Flooring - Stone/Ceramic Tile, Kitchen Island, Wet Bar, Exterior Access, Recessed Lighting, Lighting - Overhead, Breezeway
Interior
Interior Features Lighting - Overhead, Entrance Foyer, Bonus Room, Wet Bar
Heating Baseboard, Oil
Cooling None
Flooring Tile, Vinyl, Hardwood, Pine, Flooring - Hardwood, Concrete
Fireplaces Number 1
Fireplaces Type Living Room
Appliance Electric Water Heater, Oven, Dishwasher, Range, Refrigerator, Washer, Dryer
Laundry Laundry Closet, Flooring - Stone/Ceramic Tile, Main Level, Electric Dryer Hookup, Exterior Access, Washer Hookup, Lighting - Overhead, First Floor
Basement Type Full,Partially Finished,Interior Entry
Exterior
Exterior Feature Porch - Enclosed, Screens, Fenced Yard
Garage Spaces 2.0
Fence Fenced
Community Features Public Transportation, Shopping, Park, Walk/Jog Trails, Stable(s), Golf, Medical Facility, Laundromat, Bike Path, Conservation Area, Highway Access, House of Worship, Public School
Utilities Available for Electric Range, for Electric Dryer, Washer Hookup
Roof Type Shingle
Total Parking Spaces 6
Garage Yes
Building
Lot Description Corner Lot, Wooded, Sloped
Foundation Concrete Perimeter
Sewer Public Sewer
Water Public
Architectural Style Cape
Others
Senior Community false
Read Less Info
Want to know what your home might be worth? Contact us for a FREE valuation!

Our team is ready to help you sell your home for the highest possible price ASAP
Bought with Douglas Tammelin • Coldwell Banker Realty - Leominster
Get More Information
Kathleen Bourque
Sales Associate | License ID: 137803
Sales Associate License ID: 137803



