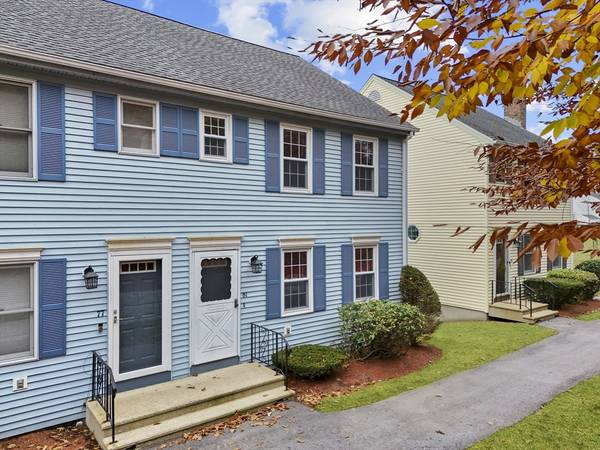For more information regarding the value of a property, please contact us for a free consultation.
Key Details
Sold Price $265,000
Property Type Condo
Sub Type Condominium
Listing Status Sold
Purchase Type For Sale
Square Footage 1,280 sqft
Price per Sqft $207
MLS Listing ID 73283107
Sold Date 01/02/25
Bedrooms 2
Full Baths 1
Half Baths 1
HOA Fees $401/mo
Year Built 1988
Annual Tax Amount $3,130
Tax Year 2024
Property Description
This beautifully renovated 2-bedroom townhouse seamlessly blends modern style with cozy comfort. Nestled in a sought-after neighborhood, this home has been thoughtfully updated to meet contemporary standards. As you step inside, you're greeted by an open concept living space that is warm and stylish. The living room features new luxury vinyl plank floors and large windows that flood the space with natural light. Adjacent is the modern kitchen, open to the dining room for both casual meals and entertaining guests. Upstairs, you'll find two generously sized bedrooms, each offering ample closet space and large windows that create a bright, airy atmosphere. The updated bathroom is accessed by the both the main and second bedroom. Outside, the private balcony is ideal for morning coffee or evening relaxation, with plenty of room for seasonal plants with the natural sunlight. Additional features include 2 designated parking spaces, 1st floor laundry, and access to community amenities!
Location
State MA
County Worcester
Zoning G3
Direction Central St to Park, to Clark to Century Way take 2nd right and 1st left
Rooms
Family Room Closet/Cabinets - Custom Built, Flooring - Vinyl, Exterior Access
Basement Y
Primary Bedroom Level Second
Dining Room Flooring - Vinyl, Balcony / Deck, Breakfast Bar / Nook, Chair Rail, Open Floorplan, Lighting - Pendant
Kitchen Flooring - Vinyl, Dining Area, Breakfast Bar / Nook, Open Floorplan, Peninsula
Interior
Interior Features Central Vacuum
Heating Forced Air, Propane
Cooling Central Air
Flooring Vinyl
Appliance Range, Dishwasher, Microwave, Refrigerator, Washer, Dryer, Rangetop - ENERGY STAR
Laundry Bathroom - Half, First Floor, In Unit, Electric Dryer Hookup, Washer Hookup
Basement Type Y
Exterior
Exterior Feature Deck - Wood
Garage Spaces 1.0
Utilities Available for Electric Range, for Electric Dryer, Washer Hookup
Roof Type Shingle
Total Parking Spaces 1
Garage Yes
Building
Story 3
Sewer Public Sewer
Water Public
Others
Senior Community false
Read Less Info
Want to know what your home might be worth? Contact us for a FREE valuation!

Our team is ready to help you sell your home for the highest possible price ASAP
Bought with Carolyn Emberley • Real Broker MA, LLC
Get More Information
Kathleen Bourque
Sales Associate | License ID: 137803
Sales Associate License ID: 137803



