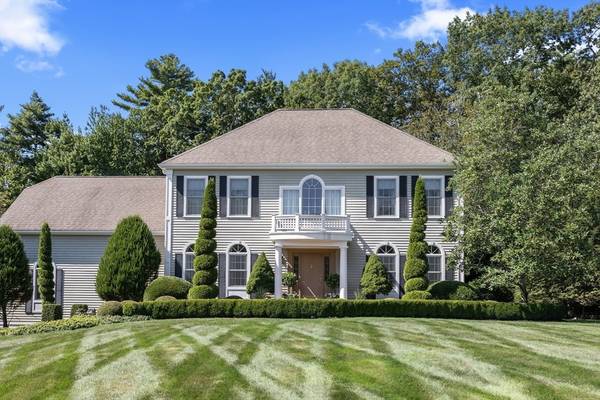For more information regarding the value of a property, please contact us for a free consultation.
Key Details
Sold Price $1,450,000
Property Type Single Family Home
Sub Type Single Family Residence
Listing Status Sold
Purchase Type For Sale
Square Footage 4,037 sqft
Price per Sqft $359
MLS Listing ID 73292010
Sold Date 01/03/25
Style Colonial
Bedrooms 3
Full Baths 2
Half Baths 2
HOA Fees $133/ann
HOA Y/N true
Year Built 2005
Annual Tax Amount $16,054
Tax Year 2024
Lot Size 1.170 Acres
Acres 1.17
Property Description
Welcome to this custom built colonial with a professionally designed interior. Located on a 1+ acre with an abundance of trees, shrubs and perennial plants. Enter the marbled floor foyer with a magnificent chandelier with lift for cleaning and a formal living room.This leads to the kitchen with custom cherry cabinets with interior lighting and an oversized family room with a gas fireplace. Exit from here to a lovely patio and backyard. Beautiful windows throughout and the attention to detail is unprecedented. Gorgeous formal dining room, 1/2 bath and laundry completes the first floor. Second floor has 3 bedrooms, but could be converted to 4 with generous closet space throughout, 2 full baths (main one with shower and jacuzzi tub). The area over the garage has been configured with built in closets and cherry drawers. The finish basement includes a workout room, game room and entertainment area and 1/2 bath. This home has an alarm system and generator capable of heating the whole house.
Location
State MA
County Plymouth
Zoning unknown
Direction GPS/ On Scituate line.
Rooms
Basement Full, Finished, Interior Entry, Bulkhead, Sump Pump
Interior
Interior Features Internet Available - Broadband
Heating Central, Baseboard, Oil, Propane
Cooling Central Air
Flooring Tile, Hardwood
Fireplaces Number 1
Appliance Water Heater, Range, Dishwasher, Refrigerator, Washer, Dryer, Wine Refrigerator
Laundry Electric Dryer Hookup, Washer Hookup
Basement Type Full,Finished,Interior Entry,Bulkhead,Sump Pump
Exterior
Exterior Feature Patio, Professional Landscaping, Sprinkler System, Decorative Lighting
Garage Spaces 2.0
Community Features Shopping, Walk/Jog Trails, Highway Access, Public School, Sidewalks
Utilities Available for Electric Range, for Electric Dryer, Washer Hookup
Waterfront Description Beach Front,Ocean
Roof Type Shingle
Total Parking Spaces 6
Garage Yes
Waterfront Description Beach Front,Ocean
Building
Lot Description Corner Lot
Foundation Concrete Perimeter
Sewer Private Sewer
Water Public
Architectural Style Colonial
Others
Senior Community false
Read Less Info
Want to know what your home might be worth? Contact us for a FREE valuation!

Our team is ready to help you sell your home for the highest possible price ASAP
Bought with Michael Sokolowski • Torii, Inc.
Get More Information
Kathleen Bourque
Sales Associate | License ID: 137803
Sales Associate License ID: 137803



