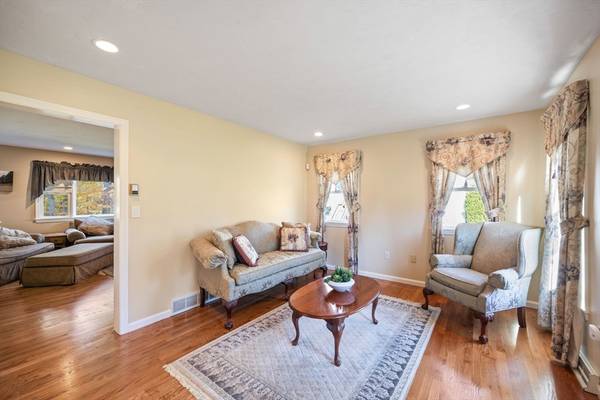For more information regarding the value of a property, please contact us for a free consultation.
Key Details
Sold Price $825,000
Property Type Single Family Home
Sub Type Single Family Residence
Listing Status Sold
Purchase Type For Sale
Square Footage 2,840 sqft
Price per Sqft $290
MLS Listing ID 73310493
Sold Date 01/03/25
Style Colonial
Bedrooms 4
Full Baths 3
Half Baths 1
HOA Y/N false
Year Built 2001
Annual Tax Amount $9,246
Tax Year 2024
Lot Size 0.790 Acres
Acres 0.79
Property Description
Stunning Colonial home with spacious, thoughtfully designed living areas, including an impressive lower level! Recently refinished hardwood floors and fresh paint give this home a polished look. The kitchen boasts brand-new stainless steel appliances, opens to an inviting fireplaced family room, and offers direct access to the rear deck. The main level also features a formal living room, a formal dining room, and a convenient half bathroom. Upstairs you'll find a primary suite with a private bath and a spacious walk-in closet, three additional bedrooms, and a full bathroom. The lower level matches the high-quality finish of the upper floors, complete with recessed lighting and premium materials throughout. This level includes a beautifully appointed family room with a wet bar, an excercise room, an office, and an additional full bathroom. Step outside to the 15x12 deck overlooking the backyard, with a well-maintained lawn supported by an 8-zone irrigation system and a private well.
Location
State MA
County Plymouth
Zoning R-30
Direction Rt 58 to Kimber Circle
Rooms
Family Room Flooring - Laminate, Wet Bar, Recessed Lighting, Lighting - Pendant
Basement Full, Finished, Bulkhead
Primary Bedroom Level Second
Dining Room Flooring - Hardwood, Chair Rail
Kitchen Flooring - Stone/Ceramic Tile, Dining Area, Kitchen Island, Stainless Steel Appliances
Interior
Interior Features Bathroom - Full, Recessed Lighting, Bathroom, Exercise Room, Great Room, Internet Available - Broadband, High Speed Internet
Heating Forced Air, Natural Gas, Fireplace
Cooling Central Air
Flooring Tile, Carpet, Laminate, Hardwood, Flooring - Stone/Ceramic Tile, Flooring - Hardwood
Fireplaces Number 1
Appliance Gas Water Heater, Water Heater, Range, Dishwasher, Microwave, Refrigerator
Laundry Second Floor, Gas Dryer Hookup, Washer Hookup
Basement Type Full,Finished,Bulkhead
Exterior
Exterior Feature Deck
Garage Spaces 2.0
Utilities Available for Gas Range, for Gas Dryer, Washer Hookup
Roof Type Shingle
Total Parking Spaces 4
Garage Yes
Building
Foundation Concrete Perimeter
Sewer Public Sewer
Water Public
Architectural Style Colonial
Others
Senior Community false
Read Less Info
Want to know what your home might be worth? Contact us for a FREE valuation!

Our team is ready to help you sell your home for the highest possible price ASAP
Bought with Samson Kimani • RE/MAX Real Estate Center
Get More Information
Kathleen Bourque
Sales Associate | License ID: 137803
Sales Associate License ID: 137803



