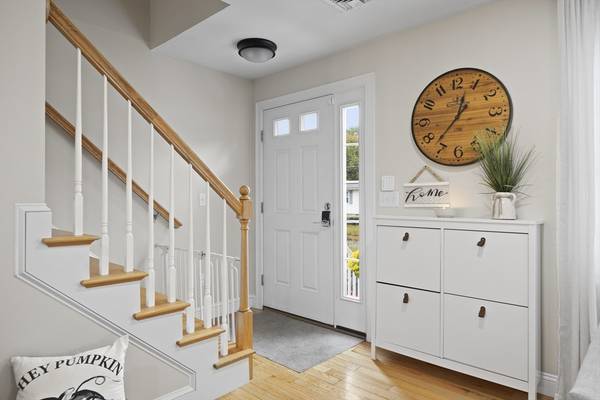For more information regarding the value of a property, please contact us for a free consultation.
Key Details
Sold Price $662,500
Property Type Single Family Home
Sub Type Single Family Residence
Listing Status Sold
Purchase Type For Sale
Square Footage 2,328 sqft
Price per Sqft $284
MLS Listing ID 73297829
Sold Date 01/03/25
Style Colonial
Bedrooms 3
Full Baths 2
Half Baths 1
HOA Y/N false
Year Built 2019
Annual Tax Amount $6,832
Tax Year 2024
Lot Size 8,712 Sqft
Acres 0.2
Property Description
Welcome to this LIKE NEW Colonial home in the heart of Whitman, MA! This stunning 3-bedroom, 2.5-bath residence combines classic charm with modern comfort. Step inside to discover an open-concept living space filled with natural light, featuring a spacious living room that flows seamlessly into a beautiful kitchen equipped with stainless steel appliances and granite countertops, plus a lovely dining area that opens right to a large deck. Upstairs you'll enjoy the large primary bedroom, large bath and two additional bedrooms provide ample space for family or guests. Basement was done exceptionally well in 2021 and includes family room, bathroom, full laundry plus an additional bonus room to meet your needs. Enjoy outdoor living in the beautifully landscaped backyard complete with patio and play area, perfect for entertaining or relaxing. Conveniently located near schools, parks, and shopping. Don't miss your chance to own this exceptional property—schedule a showing today
Location
State MA
County Plymouth
Zoning gr
Direction GPS
Rooms
Family Room Flooring - Wall to Wall Carpet, Recessed Lighting
Basement Full, Finished, Interior Entry, Sump Pump
Primary Bedroom Level Second
Dining Room Flooring - Hardwood, Open Floorplan, Recessed Lighting, Lighting - Overhead
Kitchen Flooring - Hardwood, Dining Area, Pantry, Countertops - Stone/Granite/Solid, Recessed Lighting, Stainless Steel Appliances, Lighting - Pendant
Interior
Interior Features Bonus Room
Heating Forced Air, Natural Gas, Electric, Ductless
Cooling Central Air, Ductless
Flooring Tile, Carpet, Hardwood, Flooring - Wall to Wall Carpet
Appliance Electric Water Heater, Range, Dishwasher, Microwave, Washer, Dryer
Laundry Flooring - Stone/Ceramic Tile, Electric Dryer Hookup, In Basement
Basement Type Full,Finished,Interior Entry,Sump Pump
Exterior
Exterior Feature Deck - Wood, Patio, Storage, Professional Landscaping, Fenced Yard
Fence Fenced/Enclosed, Fenced
Community Features Public Transportation, Shopping, Pool, Park, Medical Facility, Laundromat, House of Worship, Public School, T-Station
Utilities Available for Gas Range, for Electric Dryer
Roof Type Shingle
Total Parking Spaces 4
Garage No
Building
Lot Description Cleared
Foundation Concrete Perimeter
Sewer Public Sewer
Water Public
Architectural Style Colonial
Others
Senior Community false
Acceptable Financing Contract
Listing Terms Contract
Read Less Info
Want to know what your home might be worth? Contact us for a FREE valuation!

Our team is ready to help you sell your home for the highest possible price ASAP
Bought with Johnny Ho • Kava Realty Group, Inc.
Get More Information
Kathleen Bourque
Sales Associate | License ID: 137803
Sales Associate License ID: 137803



