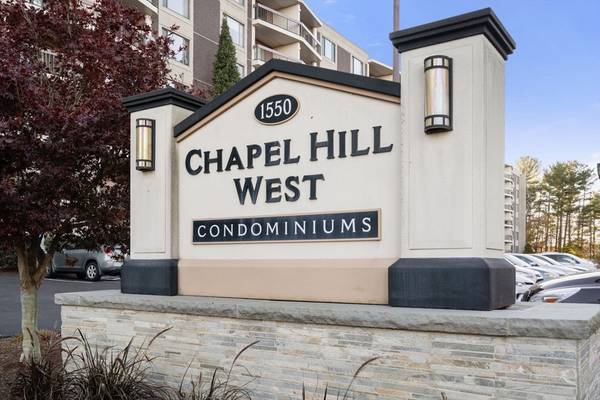For more information regarding the value of a property, please contact us for a free consultation.
Key Details
Sold Price $419,000
Property Type Condo
Sub Type Condominium
Listing Status Sold
Purchase Type For Sale
Square Footage 1,353 sqft
Price per Sqft $309
MLS Listing ID 73313876
Sold Date 01/06/25
Bedrooms 2
Full Baths 2
HOA Fees $724/mo
Year Built 1974
Annual Tax Amount $4,317
Tax Year 2024
Property Description
UTILITIES INCLUDED! Grand living in this 2-large bedroom condo in the sought-after Chapel Hill West community! With over 1,300 sq. ft., this 5th-floor unit features sleek wide plank floors, neutral paint, a remodeled white kitchen with young stainless steel appliances, custom corner cabinetry with under-mount lighting, extra counter space and storage, and gas cooking. Enjoy the recently remodeled contemporary bathrooms, a stylish wood accent wall, and a front-facing balcony with serene water views. Designer custom closets and shelving maximize storage space. HOA covers heat, electricity, hot water, and access to a community pool, club room, game room, and extra storage. A perfect blend of style, space, and convenience—don't miss this gem in an ideal commuting location! Love Where You Live!
Location
State MA
County Middlesex
Zoning --
Direction Rt. 9 (East) to Chapel Hill Condos. 2nd building up the hill (Chapel Hill WEST) * Lobby B entrance*
Rooms
Basement N
Primary Bedroom Level First
Dining Room Flooring - Vinyl
Kitchen Flooring - Vinyl, Stainless Steel Appliances
Interior
Heating Forced Air, Natural Gas
Cooling Central Air
Flooring Tile, Vinyl
Appliance Range, Dishwasher, Disposal, Microwave, Refrigerator, Freezer
Laundry In Building
Basement Type N
Exterior
Exterior Feature Balcony
Pool Association, In Ground
Community Features Public Transportation, Shopping, Pool, Golf, Laundromat, Highway Access, House of Worship, Private School, Public School
Utilities Available for Gas Range
Roof Type Tar/Gravel
Total Parking Spaces 2
Garage Yes
Building
Story 1
Sewer Public Sewer
Water Public
Others
Pets Allowed No
Senior Community false
Pets Allowed No
Read Less Info
Want to know what your home might be worth? Contact us for a FREE valuation!

Our team is ready to help you sell your home for the highest possible price ASAP
Bought with Denman Drapkin Group • Compass
Get More Information
Kathleen Bourque
Sales Associate | License ID: 137803
Sales Associate License ID: 137803



