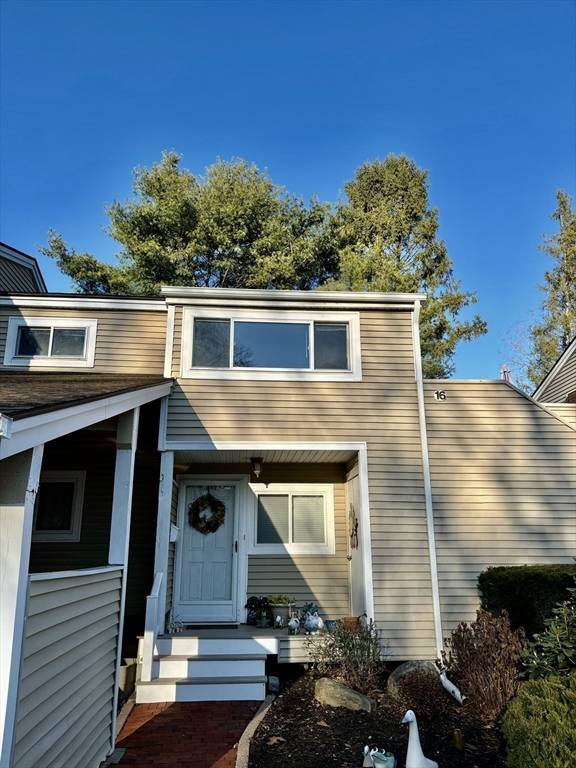For more information regarding the value of a property, please contact us for a free consultation.
Key Details
Sold Price $315,000
Property Type Condo
Sub Type Condominium
Listing Status Sold
Purchase Type For Sale
Square Footage 720 sqft
Price per Sqft $437
MLS Listing ID 73316712
Sold Date 01/10/25
Bedrooms 1
Full Baths 1
HOA Fees $299/mo
Year Built 1972
Annual Tax Amount $3,670
Tax Year 2024
Property Description
Treat yourself to a new home at a HUGE VALUE for Walpole this holiday season! Why rent when you can buy? Amazing opportunity to OWN your home with this 1 bedroom, 1 full bath condominium in Redwood Mews! This second level unit features a gallery kitchen, VAULTED CEILINGS in the bedroom and SEPARATE EATING AREA, in-unit LAUNDRY, HARDWOOD FLOORS and FULL BASEMENT w/ STORAGE. Step outside and enjoy your morning coffee or evening dinner on the semi-private COMPOSITE DECK. BRAND NEW carpeting. Entire unit JUST PAINTED. Refreshed KITCHEN CABINETS and brand NEW BATHROOM VANITY. Enjoy tons of outdoor space, and the private complex POOL! Located across the street from Bird Park which has nearly 100 acres of open space to enjoy. Conveniently located near major travel routes such as Route 1 and 95, as well as everything Walpole has to offer. Complex offers LOW CONDO FEES and unit is MOVE IN READY! Move in time for the NEW YEAR! Seller willing to pay seller's concessions, submit with offer!
Location
State MA
County Norfolk
Area East Walpole
Direction Use GPS
Rooms
Basement Y
Primary Bedroom Level First
Dining Room Vaulted Ceiling(s), Flooring - Hardwood, Flooring - Wall to Wall Carpet
Kitchen Flooring - Vinyl, Lighting - Overhead
Interior
Interior Features Internet Available - Unknown, Other
Heating Forced Air, Natural Gas
Cooling Central Air
Flooring Vinyl, Carpet, Hardwood
Appliance Range, Dishwasher, Refrigerator, Washer, Dryer
Laundry Flooring - Vinyl, Electric Dryer Hookup, Washer Hookup, First Floor, In Unit
Basement Type Y
Exterior
Pool Association
Community Features Shopping, Medical Facility, Conservation Area, Highway Access, Public School, Other
Utilities Available for Electric Range, for Electric Dryer, Washer Hookup
Roof Type Shingle
Total Parking Spaces 1
Garage No
Building
Story 1
Sewer Public Sewer
Water Public
Schools
Elementary Schools Public
Middle Schools Public
High Schools Public
Others
Pets Allowed Yes w/ Restrictions
Senior Community false
Acceptable Financing Contract
Listing Terms Contract
Pets Allowed Yes w/ Restrictions
Read Less Info
Want to know what your home might be worth? Contact us for a FREE valuation!

Our team is ready to help you sell your home for the highest possible price ASAP
Bought with Tara True • Gibson Sotheby's International Realty
Get More Information
Kathleen Bourque
Sales Associate | License ID: 137803
Sales Associate License ID: 137803



