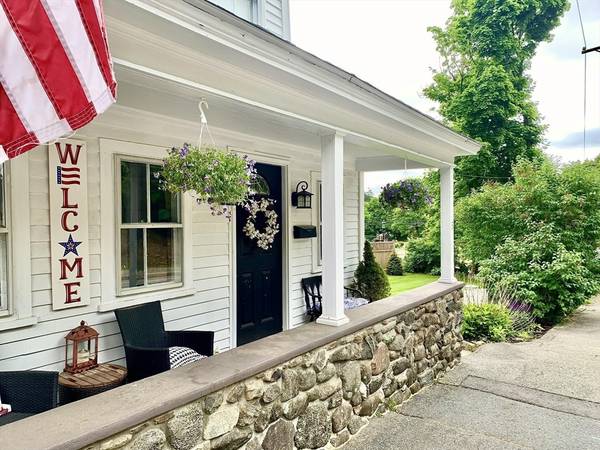For more information regarding the value of a property, please contact us for a free consultation.
Key Details
Sold Price $550,000
Property Type Single Family Home
Sub Type Single Family Residence
Listing Status Sold
Purchase Type For Sale
Square Footage 1,327 sqft
Price per Sqft $414
MLS Listing ID 73300308
Sold Date 01/10/25
Style Colonial,Bungalow,Other (See Remarks)
Bedrooms 3
Full Baths 1
Half Baths 1
HOA Y/N false
Year Built 1807
Annual Tax Amount $7,282
Tax Year 2024
Lot Size 0.360 Acres
Acres 0.36
Property Description
$ 550,000 MAKES THIS THE BEST DEAL IN ANDOVER! Now is your chance! This beautifully maintained historic home in the heart of Ballardvale is a gem! Leave your car at home & walk to the train station, park/playground, convenience store, pizza & more. Start w/ the charming, quintessential New England style front porch! Kitchen w/ white cabinets overlooks sprawling yard & adjoins the Living Rm where the sun just beams in against the knotty pine walls! You will love the bay window reading nook! There is also a full bath & access to large, newly renovated wooden deck for morning coffee & afternoon bar-b-ques. 2nd floor has 3 bedrooms & half bath. Finished LL can be a Home Office, Home gym or Playroom. Tilt-in, double pane windows make cleaning easy! The yard features mature, established perennials as well as some new trees & shrubs & and irrigation system. 1 car detached garage w/ storage plus storage shed for additional storage. Town water, town sewer & natural gas. Minutes to Rtes 93 & 495
Location
State MA
County Essex
Area Ballardvale
Zoning SRA
Direction Dascomb Rd. to Clark Rd.
Rooms
Basement Full, Crawl Space, Partially Finished, Interior Entry, Concrete
Primary Bedroom Level Second
Kitchen Closet, Flooring - Vinyl
Interior
Interior Features Closet, Play Room
Heating Baseboard, Natural Gas
Cooling None
Flooring Vinyl, Carpet, Hardwood
Appliance Gas Water Heater, Water Heater, Range, Dishwasher, Microwave, Refrigerator, Washer, Dryer
Laundry Exterior Access, Washer Hookup, In Basement, Electric Dryer Hookup
Basement Type Full,Crawl Space,Partially Finished,Interior Entry,Concrete
Exterior
Exterior Feature Porch, Deck - Wood, Rain Gutters, Storage, Sprinkler System, Screens, Fenced Yard
Garage Spaces 1.0
Fence Fenced
Community Features Public Transportation, Park, Walk/Jog Trails, Conservation Area, Highway Access, House of Worship, Public School, T-Station, Sidewalks
Utilities Available for Gas Range, for Electric Dryer, Washer Hookup
Waterfront Description Beach Front,Lake/Pond,1 to 2 Mile To Beach
Roof Type Shingle
Total Parking Spaces 6
Garage Yes
Waterfront Description Beach Front,Lake/Pond,1 to 2 Mile To Beach
Building
Foundation Stone
Sewer Public Sewer
Water Public
Architectural Style Colonial, Bungalow, Other (See Remarks)
Schools
Elementary Schools South
Middle Schools West
High Schools Ahs
Others
Senior Community false
Read Less Info
Want to know what your home might be worth? Contact us for a FREE valuation!

Our team is ready to help you sell your home for the highest possible price ASAP
Bought with The Peggy Patenaude Team • William Raveis R.E. & Home Services
Get More Information
Kathleen Bourque
Sales Associate | License ID: 137803
Sales Associate License ID: 137803



