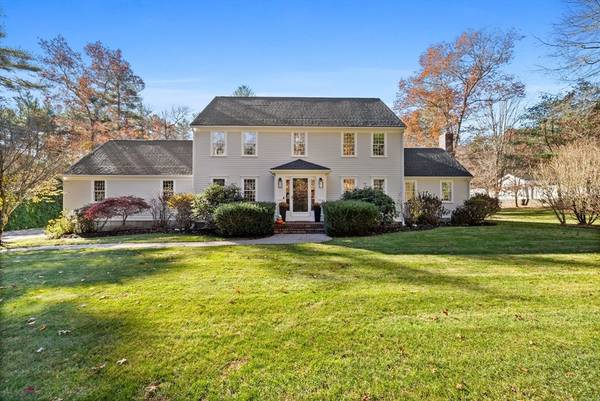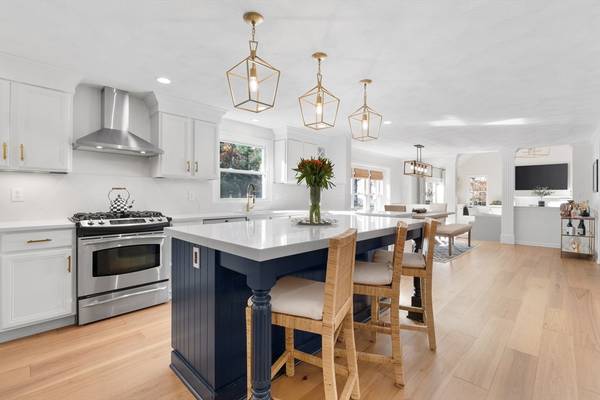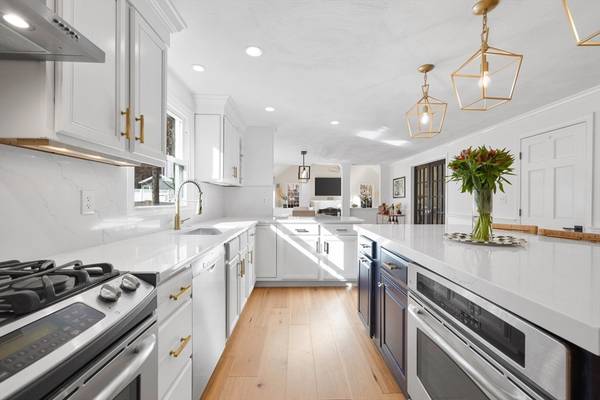For more information regarding the value of a property, please contact us for a free consultation.
Key Details
Sold Price $1,207,200
Property Type Single Family Home
Sub Type Single Family Residence
Listing Status Sold
Purchase Type For Sale
Square Footage 3,976 sqft
Price per Sqft $303
MLS Listing ID 73312066
Sold Date 01/10/25
Style Colonial
Bedrooms 3
Full Baths 2
Half Baths 1
HOA Y/N false
Year Built 1999
Annual Tax Amount $10,681
Tax Year 2024
Lot Size 2.850 Acres
Acres 2.85
Property Description
Welcome to 71 Longwood Circle, where modern farmhouse charm meets Colonial elegance on a private 2.85-acre lot in a quiet cul-de-sac. Updated throughout with a new roof, newly renovated kitchen, remodeled bathrooms,& fresh paint inside and out, this home is move-in ready. With nearly 4,000 sq ft, including a finished lower level, it offers 3-4 bedrooms and versatile spaces. The main level features a bright family room with cathedral ceilings, an open kitchen for entertaining, a home office, and a playroom/additional living room. Upstairs, the luxurious primary suite includes a walk-in closet, ensuite bath, and convenient laundry.The lower level provides a flexible space perfect for a gym, media room, or guest suite. Outdoors, enjoy a large yard with a deck, bluestone patio, fire pit, sand trap, and a newly converted pickleball court perfect for entertaining from day into night. With central AC, a two-car garage, & a peaceful setting, this home is ready for you to make lasting memories.
Location
State MA
County Plymouth
Zoning RES
Direction Old Mill Rd to Longwood Circle
Rooms
Basement Full, Finished
Interior
Heating Forced Air, Natural Gas
Cooling Central Air
Flooring Wood, Tile
Fireplaces Number 1
Appliance Gas Water Heater, Range, Dishwasher, Disposal, Refrigerator, Freezer, Washer, Dryer, Range Hood
Laundry Gas Dryer Hookup
Basement Type Full,Finished
Exterior
Exterior Feature Deck - Wood, Patio, Storage, Professional Landscaping, Sprinkler System
Garage Spaces 2.0
Community Features Public Transportation, Shopping, Park, Walk/Jog Trails, Stable(s), Golf, Conservation Area, Highway Access, House of Worship, Private School, Public School
Utilities Available for Gas Range, for Gas Dryer
Roof Type Shingle
Total Parking Spaces 4
Garage Yes
Building
Lot Description Wooded, Level
Foundation Concrete Perimeter
Sewer Private Sewer
Water Public
Architectural Style Colonial
Schools
Elementary Schools Kes
Middle Schools Slrms
High Schools Slrhs
Others
Senior Community false
Acceptable Financing Contract
Listing Terms Contract
Read Less Info
Want to know what your home might be worth? Contact us for a FREE valuation!

Our team is ready to help you sell your home for the highest possible price ASAP
Bought with Team Suzanne and Company • Compass
Get More Information
Kathleen Bourque
Sales Associate | License ID: 137803
Sales Associate License ID: 137803



