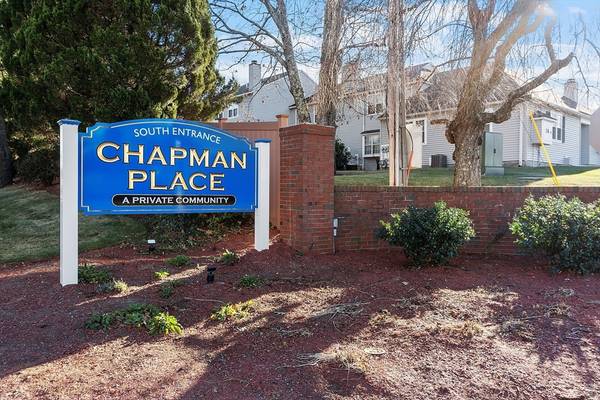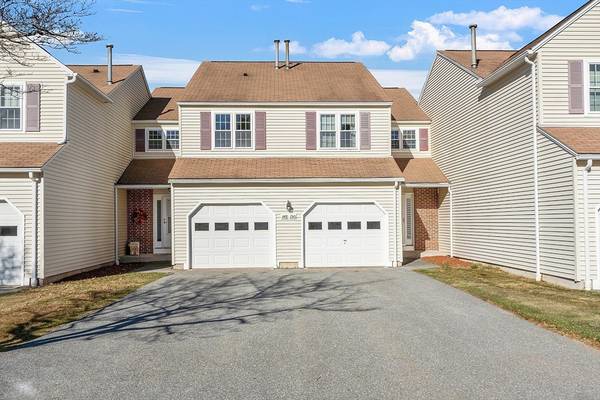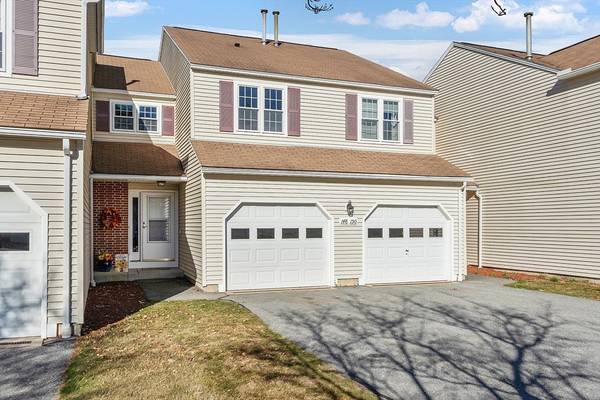For more information regarding the value of a property, please contact us for a free consultation.
Key Details
Sold Price $385,000
Property Type Condo
Sub Type Condominium
Listing Status Sold
Purchase Type For Sale
Square Footage 1,384 sqft
Price per Sqft $278
MLS Listing ID 73314927
Sold Date 01/09/25
Bedrooms 2
Full Baths 2
Half Baths 1
HOA Fees $268
Year Built 1986
Annual Tax Amount $4,054
Tax Year 2024
Property Description
Welcome to this meticulously maintained home in the highly sought-after Chapman Place Condominiums! Located in a prime spot, offering both desirable condition and location, with beautiful distant views from every room.Step inside and enjoy the bright and sunny atmosphere created by double windows and a slider that leads to your private patio. The home boasts fresh paint throughout and newly installed carpeting in the bedrooms, while the first level features gorgeous, professionally refinished HARDWOOD floors in the living areas, hallways, and stairs.The main bedroom is a true retreat with its own private bath and walk-in closet, plus plenty of additional closet space throughout.Cozy up next to the wood-burning FIREPLACE in the living room or enjoy the newer furnace and central A/C . Garage. Access to the community pool, and tennis courts.Cats are welcome. There's absolutely nothing to do except move in and start enjoying your new Home!
Location
State MA
County Worcester
Zoning res
Direction Central st /route 12 to Chapman Place , stay to the left , unit will be on the right
Rooms
Basement Y
Primary Bedroom Level Second
Kitchen Flooring - Wood
Interior
Heating Forced Air, Natural Gas
Cooling Central Air
Flooring Wood, Tile, Carpet
Fireplaces Number 1
Fireplaces Type Living Room
Appliance Range, Dishwasher, Refrigerator
Laundry In Basement, In Unit
Basement Type Y
Exterior
Exterior Feature Patio, Tennis Court(s)
Garage Spaces 1.0
Pool Association, In Ground
Community Features Public Transportation, Shopping, Pool, Medical Facility, Highway Access, Public School, T-Station
Total Parking Spaces 2
Garage Yes
Building
Story 2
Sewer Public Sewer
Water Public, Individual Meter
Others
Pets Allowed Yes w/ Restrictions
Senior Community false
Acceptable Financing Contract
Listing Terms Contract
Pets Allowed Yes w/ Restrictions
Read Less Info
Want to know what your home might be worth? Contact us for a FREE valuation!

Our team is ready to help you sell your home for the highest possible price ASAP
Bought with Deborah Buckley • StartPoint Realty
Get More Information
Kathleen Bourque
Sales Associate | License ID: 137803
Sales Associate License ID: 137803



