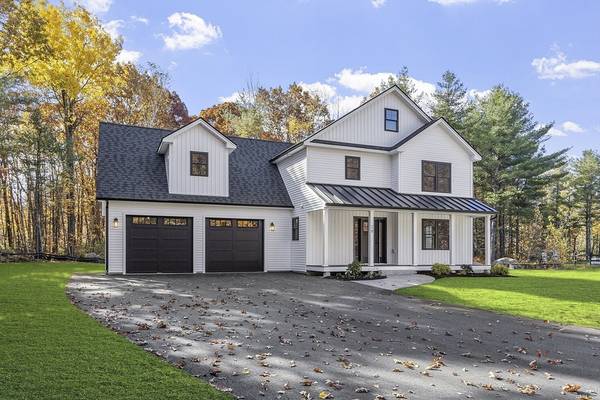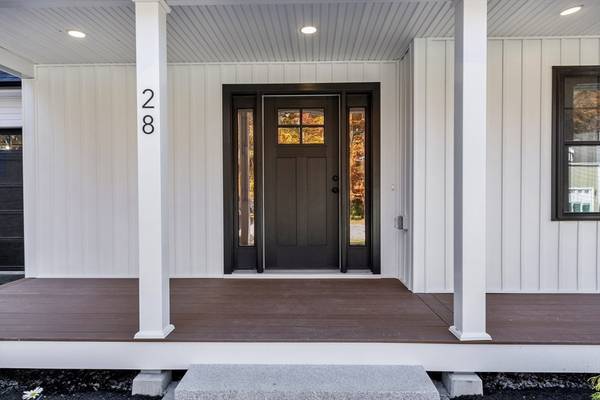For more information regarding the value of a property, please contact us for a free consultation.
Key Details
Sold Price $825,000
Property Type Single Family Home
Sub Type Single Family Residence
Listing Status Sold
Purchase Type For Sale
Square Footage 3,000 sqft
Price per Sqft $275
MLS Listing ID 73307179
Sold Date 01/10/25
Style Colonial,Farmhouse
Bedrooms 4
Full Baths 2
Half Baths 1
HOA Y/N false
Year Built 2024
Tax Year 2024
Lot Size 1.000 Acres
Acres 1.0
Property Description
Welcome to 28 Goodfellow Drive, a stunning new-construction Modern Farmhouse nestled on a quiet cul-de-sac, offering the perfect balance of contemporary design and natural charm. Step inside to find a bright home office, leading to an expansive open-concept living space. Exposed wood beams, oak hardwood floors, and sleek white-and-black finishes create an inviting aesthetic that suits any style. The gourmet kitchen features a large island with waterfall quartz countertops, custom woodwork, stainless steel appliances, and a gas stove. The dining area shines with a vaulted custom ceiling and statement chandelier. Upstairs, discover four spacious bedrooms, including a serene primary suite with hardwood floors, a custom walk-in closet, and a spa-like bath with a tiled shower and double vanity. The oversized bedroom above the garage offers endless possibilities—perfect as a second living area, game room, or home theater. Make this dream home yours for the holidays!
Location
State MA
County Worcester
Area South Fitchburg
Zoning RR
Direction GPS
Rooms
Basement Bulkhead, Sump Pump, Unfinished
Primary Bedroom Level Second
Dining Room Beamed Ceilings, Flooring - Hardwood, Deck - Exterior, Exterior Access, Open Floorplan, Slider, Decorative Molding
Kitchen Beamed Ceilings, Flooring - Hardwood, Dining Area, Countertops - Stone/Granite/Solid, Kitchen Island, Cabinets - Upgraded, Deck - Exterior, Exterior Access, Recessed Lighting, Slider, Stainless Steel Appliances, Wainscoting, Gas Stove, Lighting - Pendant, Decorative Molding
Interior
Interior Features Recessed Lighting, Wainscoting, Crown Molding, Decorative Molding, Home Office, Internet Available - Unknown
Heating Forced Air, Propane
Cooling Central Air
Flooring Tile, Carpet, Hardwood, Flooring - Hardwood
Fireplaces Number 1
Fireplaces Type Living Room
Appliance Electric Water Heater, Range, Dishwasher, Disposal, Microwave, Refrigerator, Range Hood
Laundry Electric Dryer Hookup, Washer Hookup, Second Floor
Basement Type Bulkhead,Sump Pump,Unfinished
Exterior
Exterior Feature Deck - Composite, Covered Patio/Deck, Rain Gutters, Decorative Lighting, Screens
Garage Spaces 2.0
Community Features Shopping, Tennis Court(s), Park, Walk/Jog Trails, Bike Path, Conservation Area, Highway Access, House of Worship, Private School, Public School, T-Station, University
Utilities Available for Gas Range, for Electric Dryer, Washer Hookup
Roof Type Shingle
Total Parking Spaces 6
Garage Yes
Building
Lot Description Cul-De-Sac, Level
Foundation Concrete Perimeter
Sewer Public Sewer
Water Public
Architectural Style Colonial, Farmhouse
Schools
Elementary Schools Res
Middle Schools Mms
High Schools Fhs
Others
Senior Community false
Acceptable Financing Contract
Listing Terms Contract
Read Less Info
Want to know what your home might be worth? Contact us for a FREE valuation!

Our team is ready to help you sell your home for the highest possible price ASAP
Bought with Kevin Fernandes • Century 21 Realty Network
Get More Information
Kathleen Bourque
Sales Associate | License ID: 137803
Sales Associate License ID: 137803



