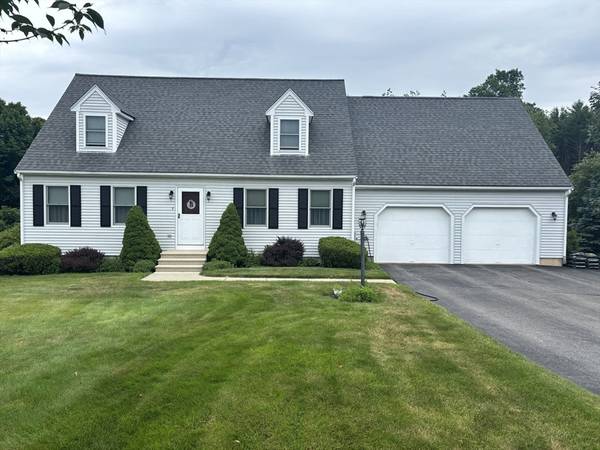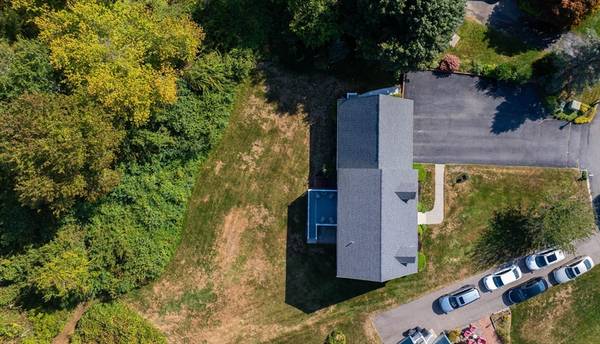For more information regarding the value of a property, please contact us for a free consultation.
Key Details
Sold Price $615,000
Property Type Single Family Home
Sub Type Single Family Residence
Listing Status Sold
Purchase Type For Sale
Square Footage 1,862 sqft
Price per Sqft $330
MLS Listing ID 73290329
Sold Date 01/10/25
Style Cape
Bedrooms 3
Full Baths 1
Half Baths 1
HOA Y/N false
Year Built 1994
Annual Tax Amount $6,162
Tax Year 2024
Lot Size 0.340 Acres
Acres 0.34
Property Description
Back on Market due buyer's financing Contingency. Welcome home to this BEAUTIFUL New England Cape! This original owner meticulously cared for home is situated at the end of a cul-de-sac located in the beautiful town of Bridgewater. Lots of amenities! Open concept floor plan!!! It includes a main floor dining room, office-den or study, a half bath with laundry, a spacious family room flowing to the well-appointed kitchen with granite counter tops, stainless steel appliances leading to a rear deck over looking the beautiful back yard. The second floor features a full bath, a front to back primary bedroom, with two additional bedrooms all with generous closet space. There's a spacious 2 car garage that has tons of room for storage and a whole house generator hook up. The exterior of this home features vinyl siding with an updated architectural shingled roof. This is a must see! Passed Title V.
Location
State MA
County Plymouth
Zoning R
Direction RT 18 to Plymouth Street to Hayward to Pheasant
Rooms
Basement Full, Walk-Out Access, Interior Entry, Sump Pump, Concrete, Unfinished
Interior
Interior Features Internet Available - Broadband
Heating Baseboard, Oil
Cooling Window Unit(s)
Flooring Tile, Carpet, Laminate
Appliance Water Heater, Range, Dishwasher, Microwave, Refrigerator, Washer, Dryer, ENERGY STAR Qualified Refrigerator, ENERGY STAR Qualified Dryer, ENERGY STAR Qualified Dishwasher, ENERGY STAR Qualified Washer
Laundry Electric Dryer Hookup, Washer Hookup
Basement Type Full,Walk-Out Access,Interior Entry,Sump Pump,Concrete,Unfinished
Exterior
Exterior Feature Deck, Rain Gutters
Garage Spaces 2.0
Community Features Public Transportation, Shopping, Park, Walk/Jog Trails, Medical Facility, Laundromat, Bike Path, Conservation Area, Highway Access, House of Worship, Public School, T-Station, University
Utilities Available for Electric Range, for Electric Oven, for Electric Dryer, Washer Hookup, Generator Connection
Roof Type Shingle
Total Parking Spaces 6
Garage Yes
Building
Lot Description Gentle Sloping
Foundation Concrete Perimeter
Sewer Private Sewer
Water Public
Architectural Style Cape
Others
Senior Community false
Read Less Info
Want to know what your home might be worth? Contact us for a FREE valuation!

Our team is ready to help you sell your home for the highest possible price ASAP
Bought with Edward Keefe • Conway - West Roxbury
Get More Information
Kathleen Bourque
Sales Associate | License ID: 137803
Sales Associate License ID: 137803



